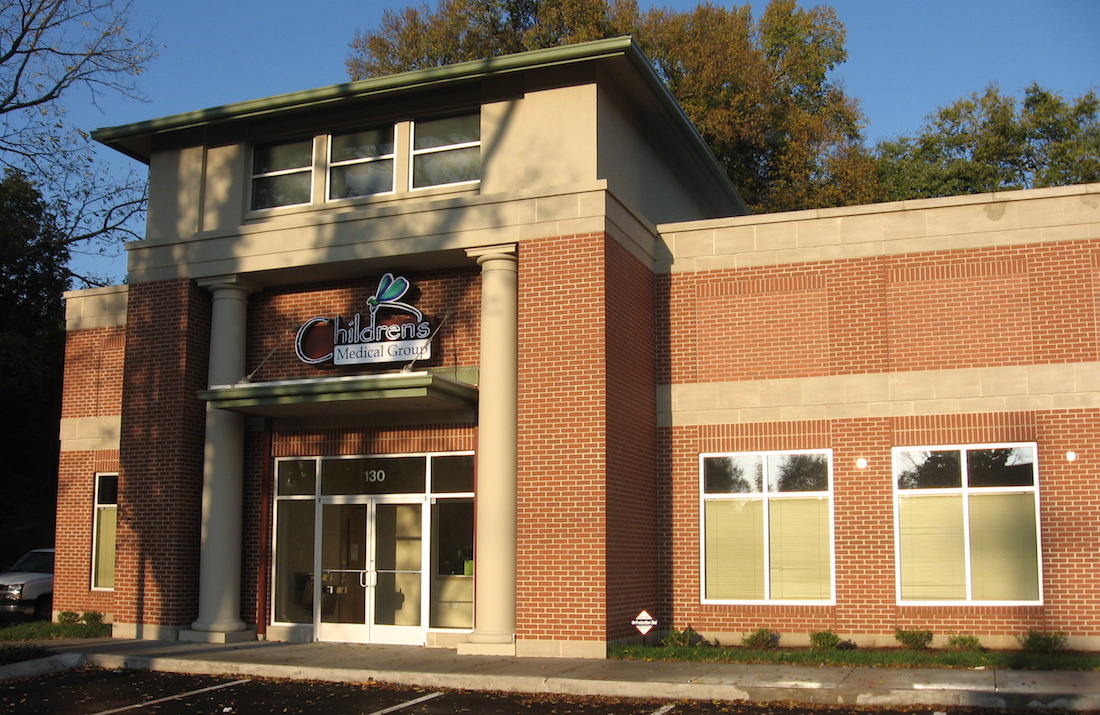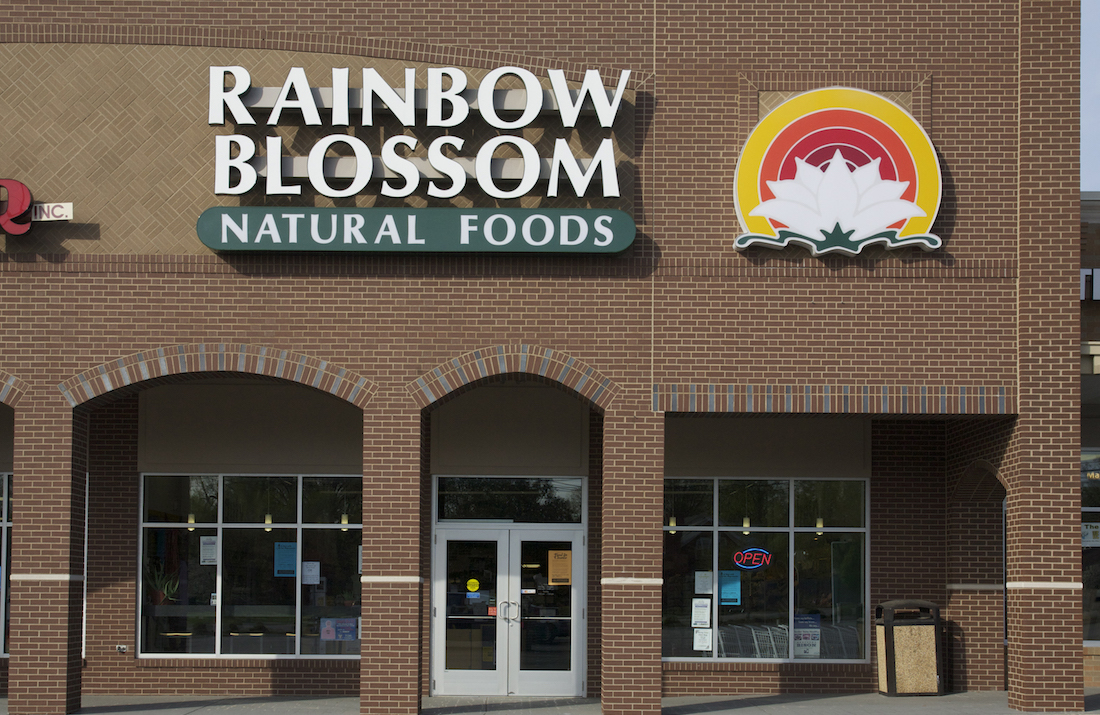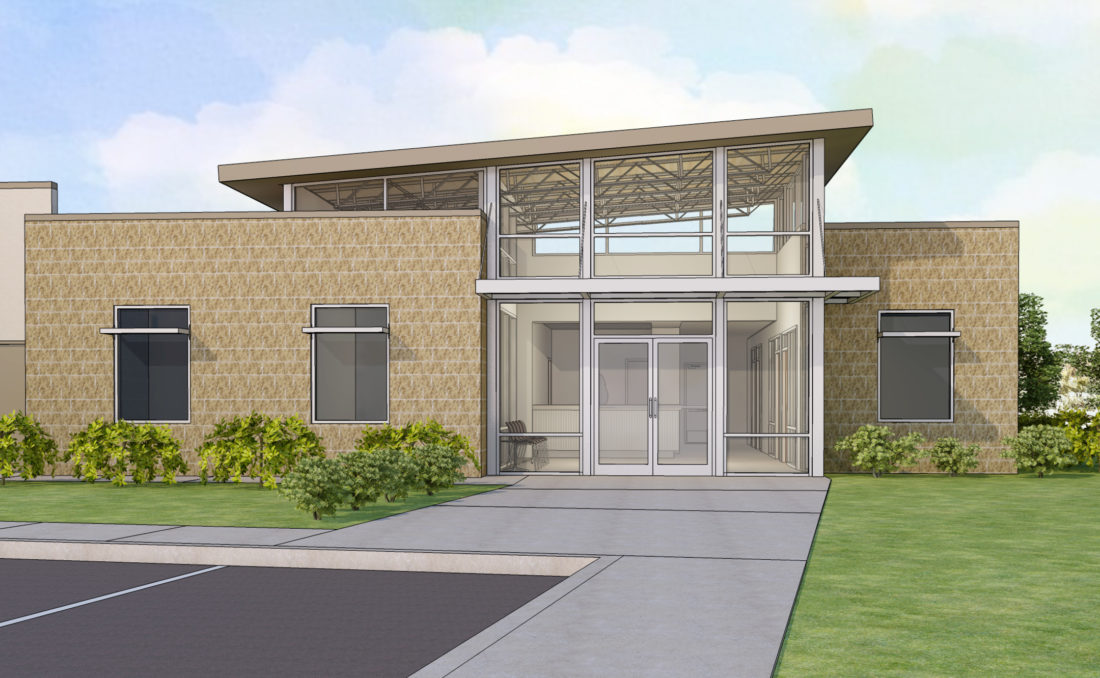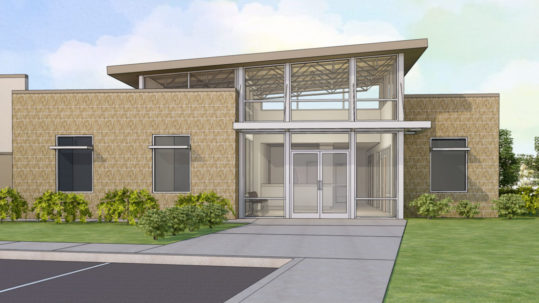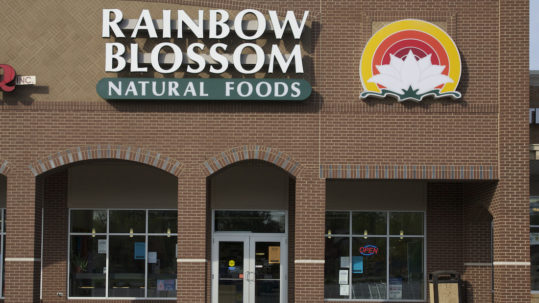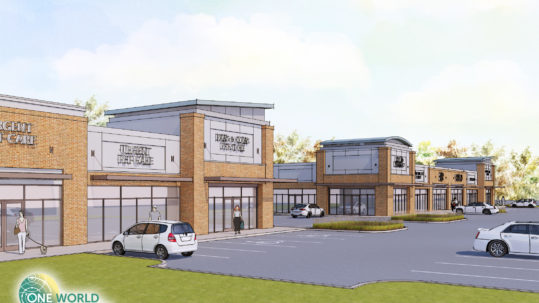A prominent glass atrium sets this warehouse and office building apart. Industrial park architecture tends to be uninspiring—boxy prefab buildings with little concern given to creating attractive, thoughtful environments. The real selling point is affordability. So when a plumber asked us to design a new facility for his growing business, we saw......
Founded in 1977 by Rob and Pumpkin Auerbach, Rainbow Blossom Natural Food Market has been a regional leader in the natural and organic food movement, maintaining a progressive, community-oriented approach to effectively compete with its big box counterparts in providing quality organic foods and vitamins.......
A retail center in Nashville reinterprets traditional design elements to create a formal yet inviting commercial environment. Developing a retail center for medically focused tenants, Central Pike’s client wanted to create a calming ambiance with traditional colonial aesthetics and a garden-like exterior approach. Rather than......
A retail center in a wooded area near Nashville provides opportunities for new businesses. Finding a manageable space for a new business in a great location is a difficult challenge for many entrepreneurs. The Dodson Chapel Road Retail Center contains a series of smaller units that......




