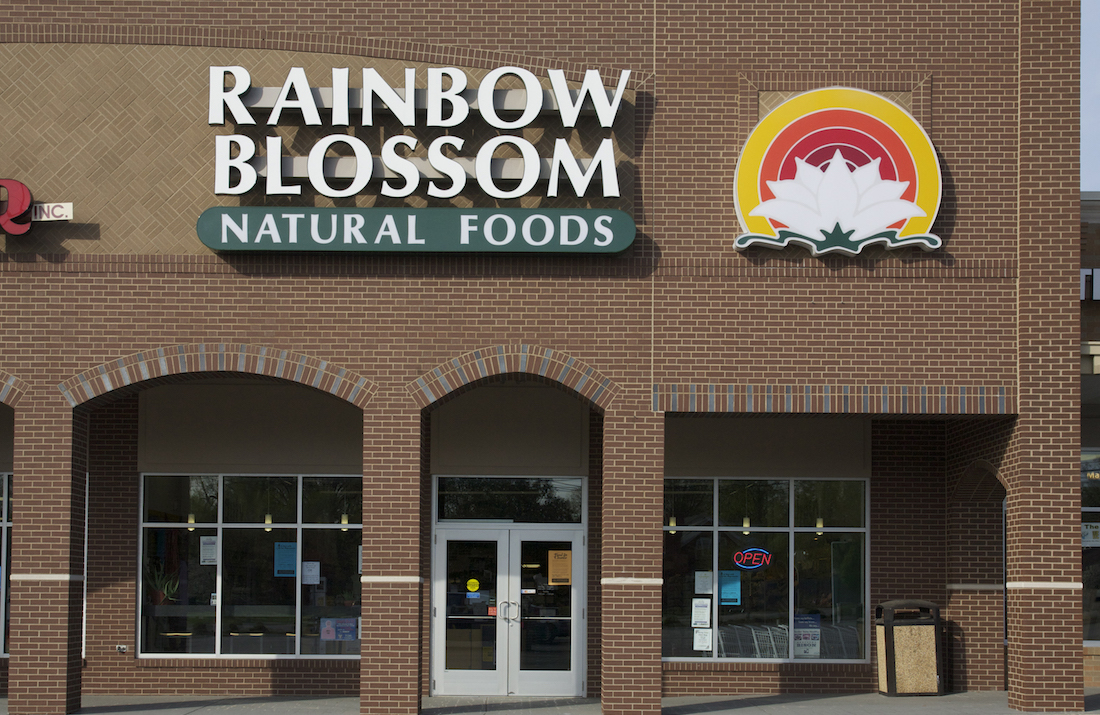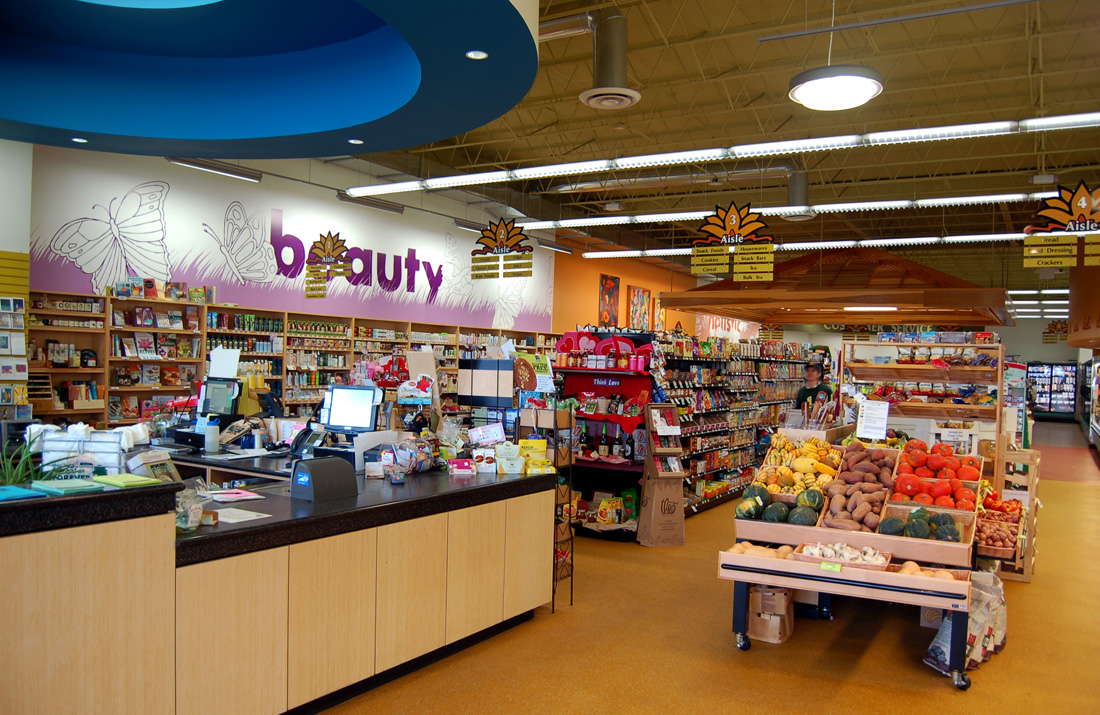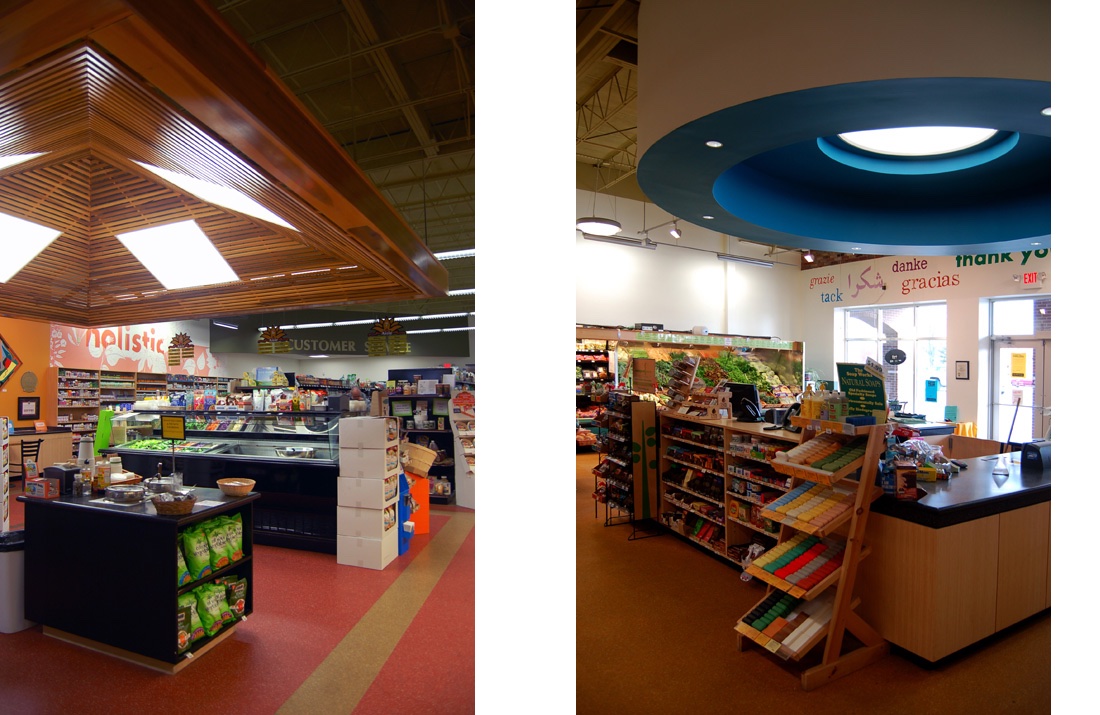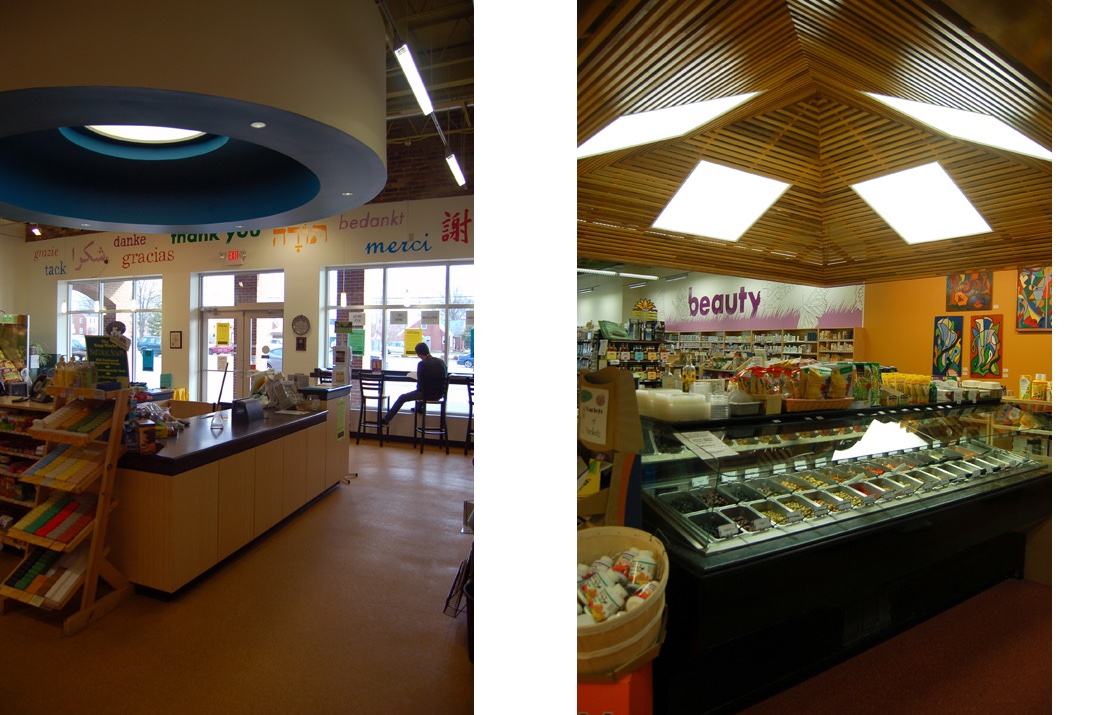24 Sep Rainbow Blossom Natural Foods
Founded in 1977 by Rob and Pumpkin Auerbach, Rainbow Blossom Natural Food Market has been a regional leader in the natural and organic food movement, maintaining a progressive, community-oriented approach to effectively compete with its big box counterparts in providing quality organic foods and vitamins.
Looking to expand and introduce a new, ecologically-minded branch store to an underserved Louisville neighborhood, Rainbow Blossom worked with One World Architecture to design Kentucky’s first LEED certified retail building. Utilizing the expertise of its LEED accredited staff, OWA introduced a variety of strategies to ensure the project met its ecological goals. Situated in an existing shopping center in Louisville’s vibrant Highlands neighborhood, the new Rainbow Blossom store fits into a pedestrian- and bike-friendly context and is conveniently connected to public transit.
The choice of site also allowed for reuse of an existing building envelope, utilities, and infrastructure, greatly reducing the amount of waste and resources used in new construction. Over 50% of the value of construction materials and products used in the project were from regional manufacturers, greatly reducing the environmental impact caused by long-distance transport. Waste heat from the refrigerated food cases was used to heat the store and reduce the need for mechanically provided heat.
OWA worked with interior designer Rhonda Goodall of Goodall Gallery to maintain Rainbow Blossom’s unique identity, using simple design gestures to create a warm, welcoming shopping environment. A prominent cylindrical soffit over the checkout and a pyramidal wood slat trellis suspended above the deli and salad bar help define more comfortable areas within the building’s elongated shopping space. A conference room open to community groups is used for yoga classes, nutritionist visits, and related events, representing another unique feature that helps establish the store’s community-oriented approach.







No Comments