24 Sep Central Pike Medical Offices
A retail center in Nashville reinterprets traditional design elements to create a formal yet inviting commercial environment.
Developing a retail center for medically focused tenants, Central Pike’s client wanted to create a calming ambiance with traditional colonial aesthetics and a garden-like exterior approach.
Rather than working in a standard southern colonial style, OWA selected certain colonial elements that would work with a modular retail system. Classical proportions were carefully maintained to give the center an authentic quality often absent from traditionally inspired contemporary architecture. The elevations were also designed for flexibility, featuring a modular system that allows for the interchange windows and doors with ease.
The design also drew inspiration from the formal pergolas and pavilions of Louisville’s Olmstead-designed Gardencourt Gardens to further lend to the center’s pleasant and welcoming air. Four “pavilion” towers punctuate the facade and complement a centrally placed garden trellis.
The attention to detail and craft apparent in Central Pike places it in a class above the standard commercial center design.



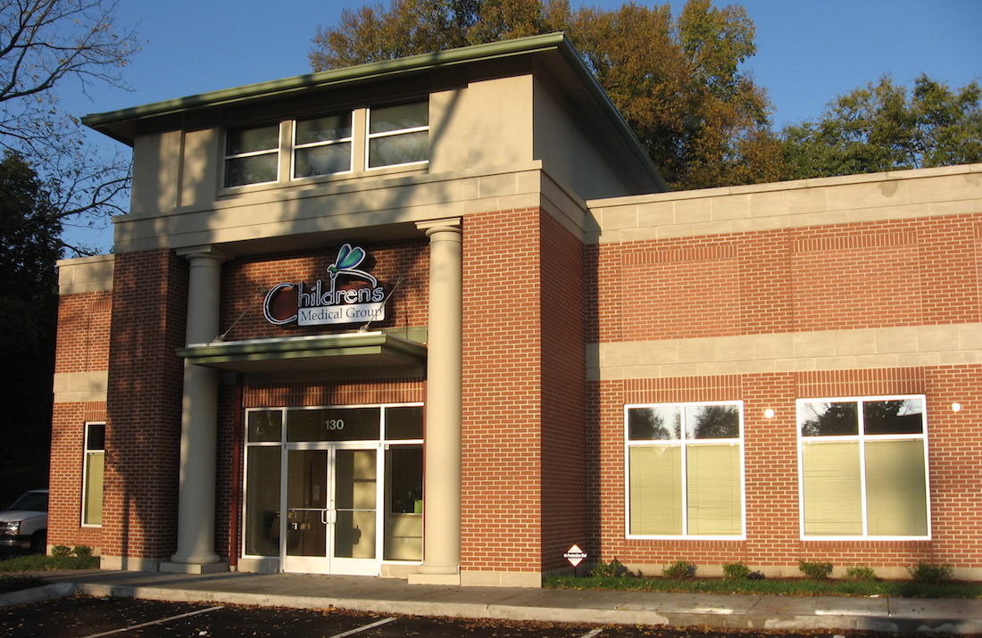
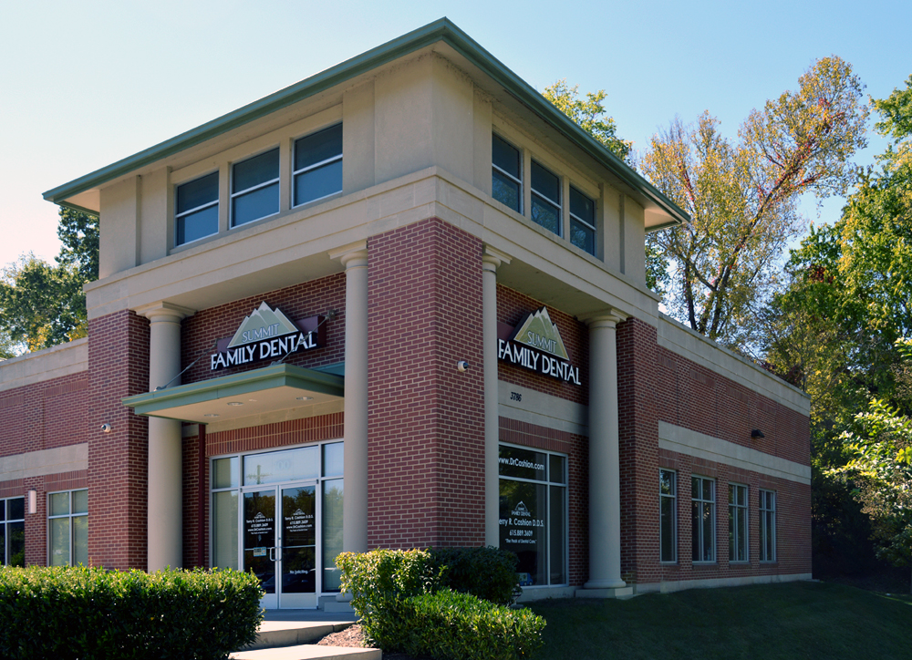

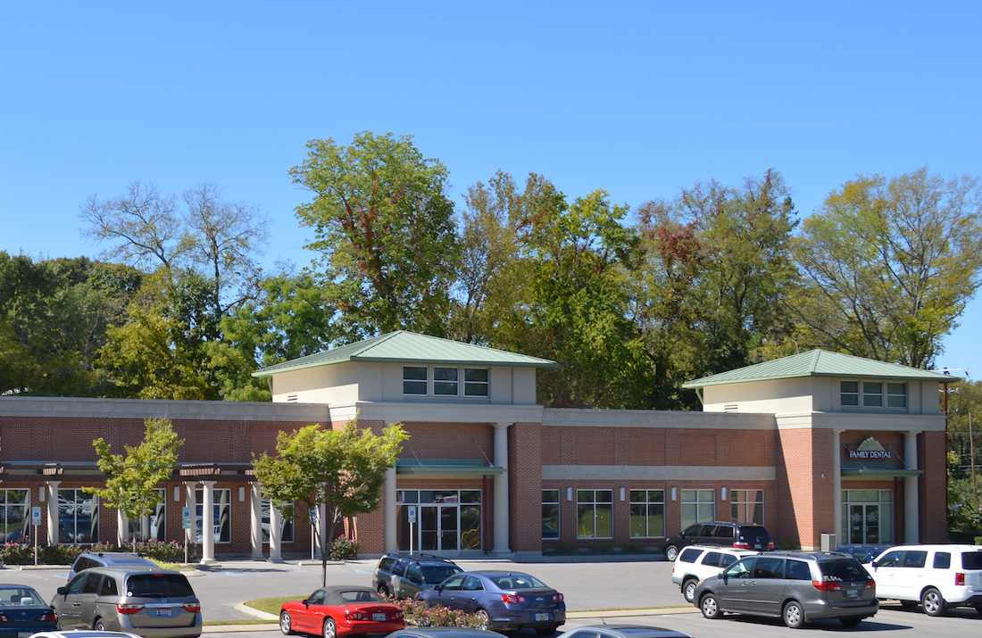
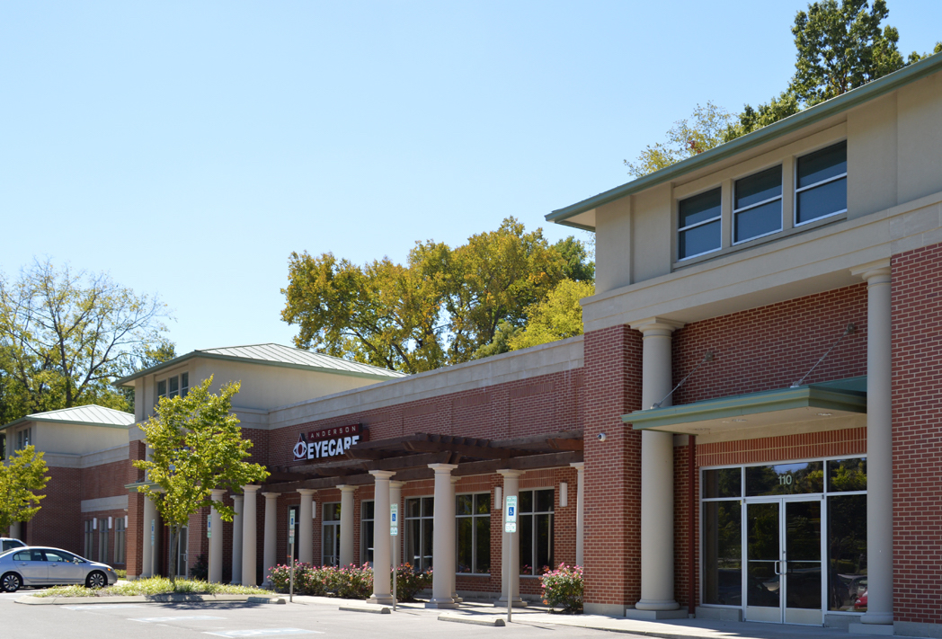
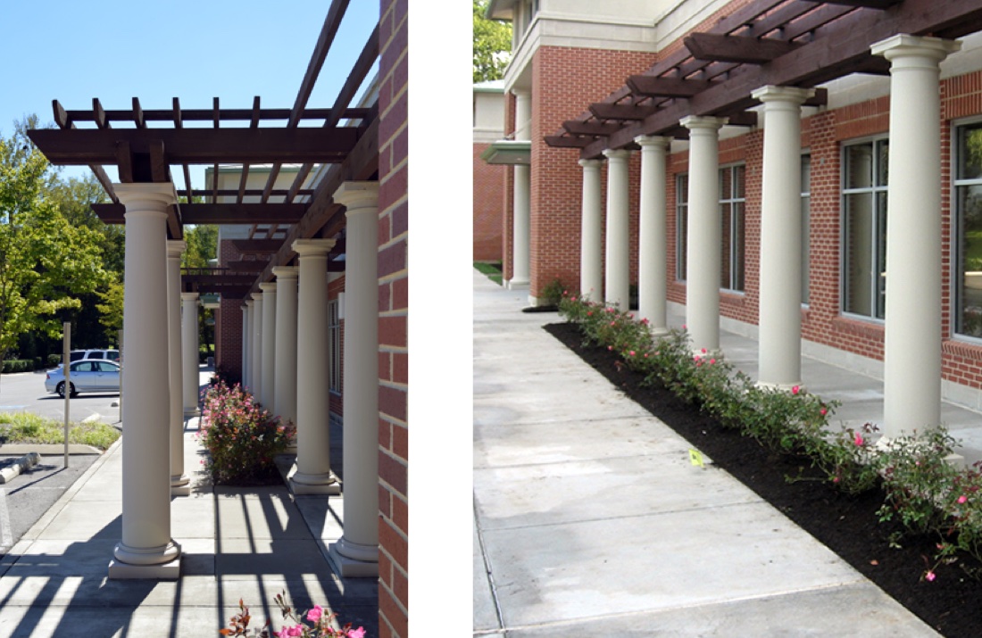
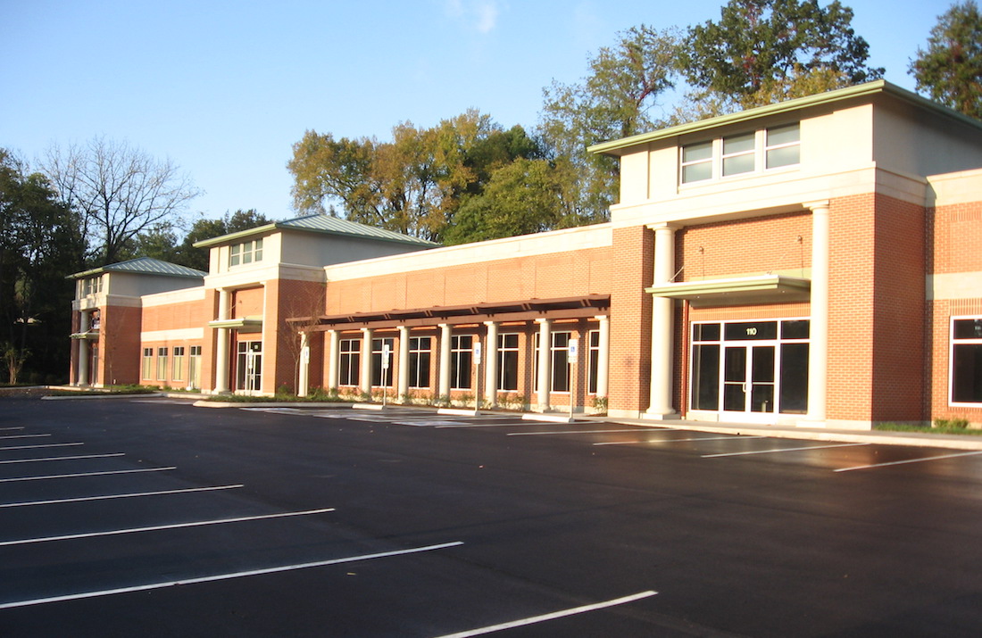
No Comments