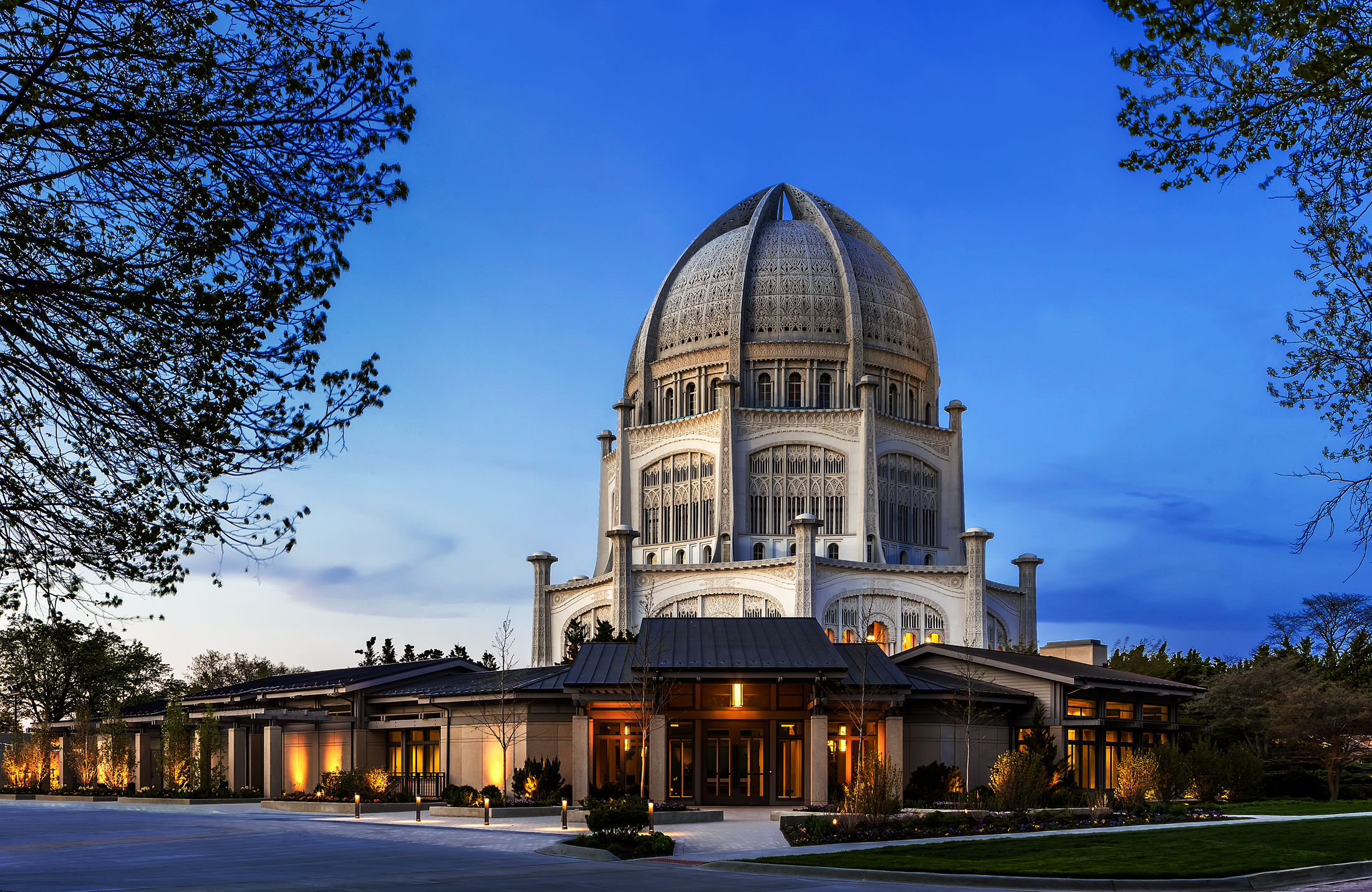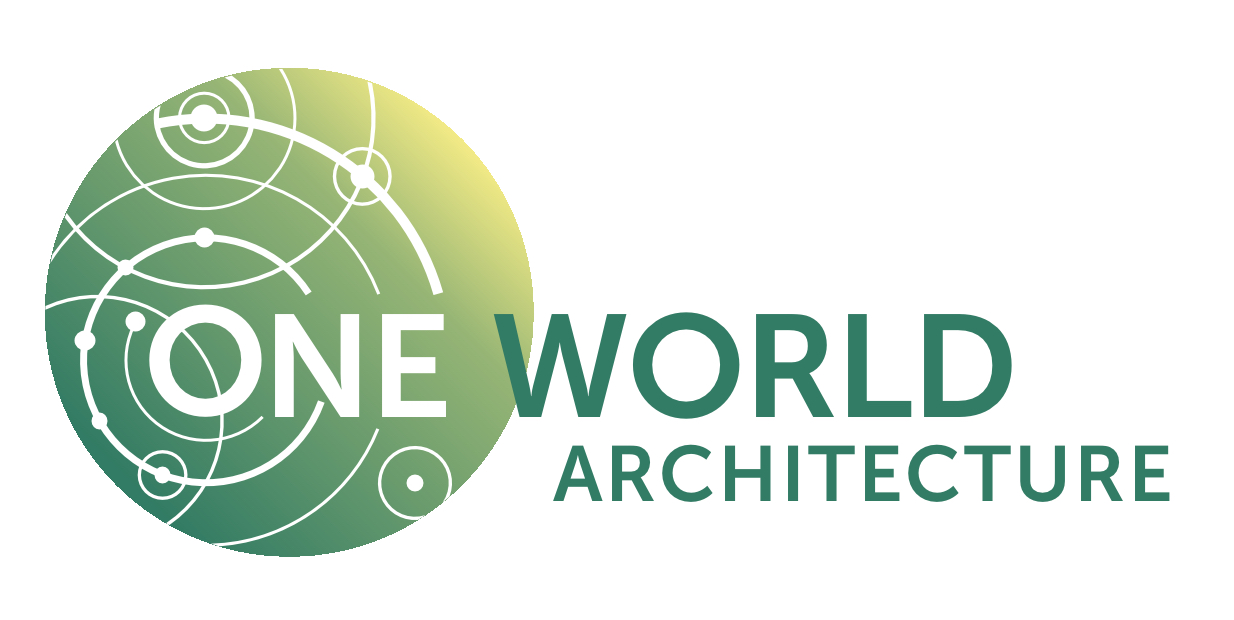
03 Oct Building the Baha’i Temple Welcome Center
A Visual Timeline of the Construction
For the last few years, One World Architecture has been working on the design for a new Welcome Center at the Baha’i Temple in Wilmette, Illinois, a religious destination of profound spiritual, historical, and architectural significance. Working near such a distinctive and imposing structure, the design of the Welcome Center presented us with an array of unique aesthetic, conceptual and technical challenges.
Since the summer of 2012, we have had the pleasure of watching the Welcome Center steadily manifest in concrete, steel, copper, and glass on the construction site. As architects, seeing our efforts come to life during construction is one of the more thrilling and satisying aspects of our profession, and we’d love to share this exciting process with you.
Presented below is an ongoing pictorial timeline illustrating the Welcome Center’s construction from the ground up. We invite you to follow along with us as we continue to document the construction progress of the Welcome Center. Whether you have been eager to finally witness the fruition of this long-antipicated Baha’i project, or simply want a glimpse of how the pieces of a complex building go together, we hope you find these images as instructive and fascinating as we do. We’ve worked extensively with designer Scott Conrad and a team of consultants to produce an attractive facility that will serve as a gathering space and point of departure for visitors to the Baha’i Temple. So as not to detract from or compete with the beauty and grandeur of the Temple*, the design of the Welcome Center has adapted the scale and aesthetic of the residential architecture of the surrounding North Chicago neighborhood. The facility will be an elegant yet subservient piece of architecture intended to serve the Temple for generations to come.**
Be sure to check back often (and ‘like’ our One World Architecture Facebook page for updates) as we continue to post progess photos as the building comes together (photos are presented in reverse chronological order). Slated for completion in 2014, there are many more updates to come!
Special thanks to Scott Conrad and Amethel Parel-Sewell for all their help with the images.
October 3, 2014

The final details continue to come together. The interior is mostly finished, and the parking lot and wheelchair ramp have been under construction this summer. The landscaping work has just begun, and here, the plantings are going into the Courtyard, which is a gathering space with a reflecting fountain. Above the retaining wall at right is the circular walkway around the Temple. — Photo by Scott Conrad
May 30, 2014

We’re near the homestretch! Most of the interiors are almost complete, including the Fireside Room (gathering place near the Lobby) and the Bookstore. When we look these photos, we study the design and construction details, such as the precast panels, or the millwork and window detailing. But we also feel the culmination of years of collaboration and focus toward realizing the vision of the Welcome Center. It has been an incredible honor to serve the National Spiritual Assembly of the Baha’is of the U.S., and to be part of the passionate and dedicated team lead by Project Manager Scott Conrad.
September 28, 2013

Yesterday, OWA had a site visit to review progress, and we love how the design and character of the building are starting to emerge. The framing and interior mechanical infrastructure are nearly complete. Among our favorite elements are the windows, which reveal incredible views of the Temple and fill the Welcome Center with light. Here, the courtyard windows reflect the beauty of the Temple. Check the Photo Gallery below for more pictures. — Photo by Ken Parel-Sewell
June 4, 2013

This view shows the nestled siting of the Welcome Center and its low roofline, preserving the integrity and serenity of the Temple Gardens — especially after the hedges grow to expected height. — Photo by Nancy Wong
May 16, 2013

A perfect day for a site visit to review the progress of construction. This is a view from the parking lot looking toward the north end. The precast panels look amazing. Along this precast wall will be a pergola-covered walkway. To the left will be a new ramp for wheelchair access to the gardens. — Photo by Ken Parel-Sewell

There are many incredible people working on the Welcome Center. Here are a just a few members of the design team — from left: BNC Project Manager Scott Conrad, and from OWA — Principal Ken Parel-Sewell, Project Architect Curtis Thrush, Intern-Architect Dan Madryga, and Project Manager Bonnie Rosenberg.
April 26, 2013

Despite the uncooperative rain, nearly all of the precast panels are installed and the massing of the Welcome Center has taken form. The white palettes of roof insulation are lined up for installation. We’re looking forward to a productive Spring. — Photo by Scott Conrad
March 14, 2013

One World Architecture was on-site yesterday and we were thrilled to see the rapid progress with construction. The overall form and massing are now fully visible, except for the pergolas. This view is from the steps of the Baha’i Temple. — Photo by Ken Parel-Sewell

The spectacular view of the Temple from the lobby entrance is emerging as planned. At bottom, for comparison, is an early rendering used to study the view and space during the design process.
February 6, 2013

Amid the Chicago winter, the structural steel is mostly complete and framing for the lower level walls has begun. We’re looking forward to the installation of the roof trusses, which will reveal the form and massing of the Welcome Center. — Photo by Scott Conrad
January 11, 2013

For the first update of the new year, the ground floor structure is now in place and the topping slab is being poured. At the right, the structural steel for the roof has begun. Here’s to a new year of steady progress! — Photo by Scott Conrad
November 30, 2012

This view, from outside the main entrance, shows the first stage of the structural steel installation.

The first stage of the structural steel installation has been completed. This view is from the lower level lobby, looking into what will be an exhibit area. At right are structural engineer Merrick Miller and superintendent John Gallagher. — Photos by Scott Conrad
November 16, 2012

A view from the base of the Temple’s dome (also known as T3). The entire footprint of the building is now in view. The foundation walls at the lower level are complete, and most of the floor slabs have been poured. — Photo by Scott Conrad
November 2, 2012

In this view from the front entrance, a boom from a concrete pump transfers concrete to the floor slab of the lower level of the Welcome Center. Also, it’s a great autumn day along Chicago’s North Shore.

In the lower level, concrete is being poured over a blue vapor barrier. The grid of steel rods reinforces the concrete. This is the future reception and display area. The Baha’i Temple is to the left of this view. — Photos by Scott Conrad
September 14, 2012

It’s a perfect day for construction. Check out this great shot of a view toward the front entrance of the Welcome Center. Concrete is getting pumped into the forms for the foundation walls. And we’re getting pumped about the progress! (Sorry, we couldn’t resist.) — Photo by Scott Conrad
September 10, 2012

A view from the base of the Temple’s dome (also known as T3). On the Welcome Center’s construction site, more foundation walls for the lower level have been poured. — Photo by Scott Conrad
August 22, 2012

The south side footings are poured. Next the foundation wall forms are going up, along with the infrastructure for the building’s utilities and systems. Such exciting progress! — Photo by Scott Conrad
August 13, 2012

Here’s a great view from the top of the Temple, looking toward the building site. Excavation is now complete! Next are the footings for the foundation walls. — Photo by Scott Conrad
August 1, 2012

Excavation has begun for the Baha’i Temple Welcome Center! The bottom of the excavation is approximately the floor of the lower level, which includes a bookstore. Midway up the retaining wall will be the main lobby floor level. — Photo by Scott Conrad



No Comments