06 Aug Modern Casita
A new casita designed in a dense urban neighborhood.
Building a new casita also opens the possibility for building a new custom home for yourself at a much lower cost than buying land and starting a new home project from scratch. This is the scenario for one of our current clients. She had been living in a bungalow that was too large, and sharing it with roommates. By building a casita, she is able to rent out the entire main house, and live in a new space completely tuned to her lifestyle and privacy needs. By converting her backyard into a walled courtyard and allowing her interior spaces to open out into the inner courtyard, she gains an expanded private space, while staying under the 1200 square foot maximum size limit. She often works at home, so we created a small office space that doubles as a guest room. We added a wet bathroom and a Murphy bed to give the room more flexibility.
She can now keep her charming bungalow, allow the rent from it to help her pay for her casita, stay in the neighborhood she loves, and live in her dream home.




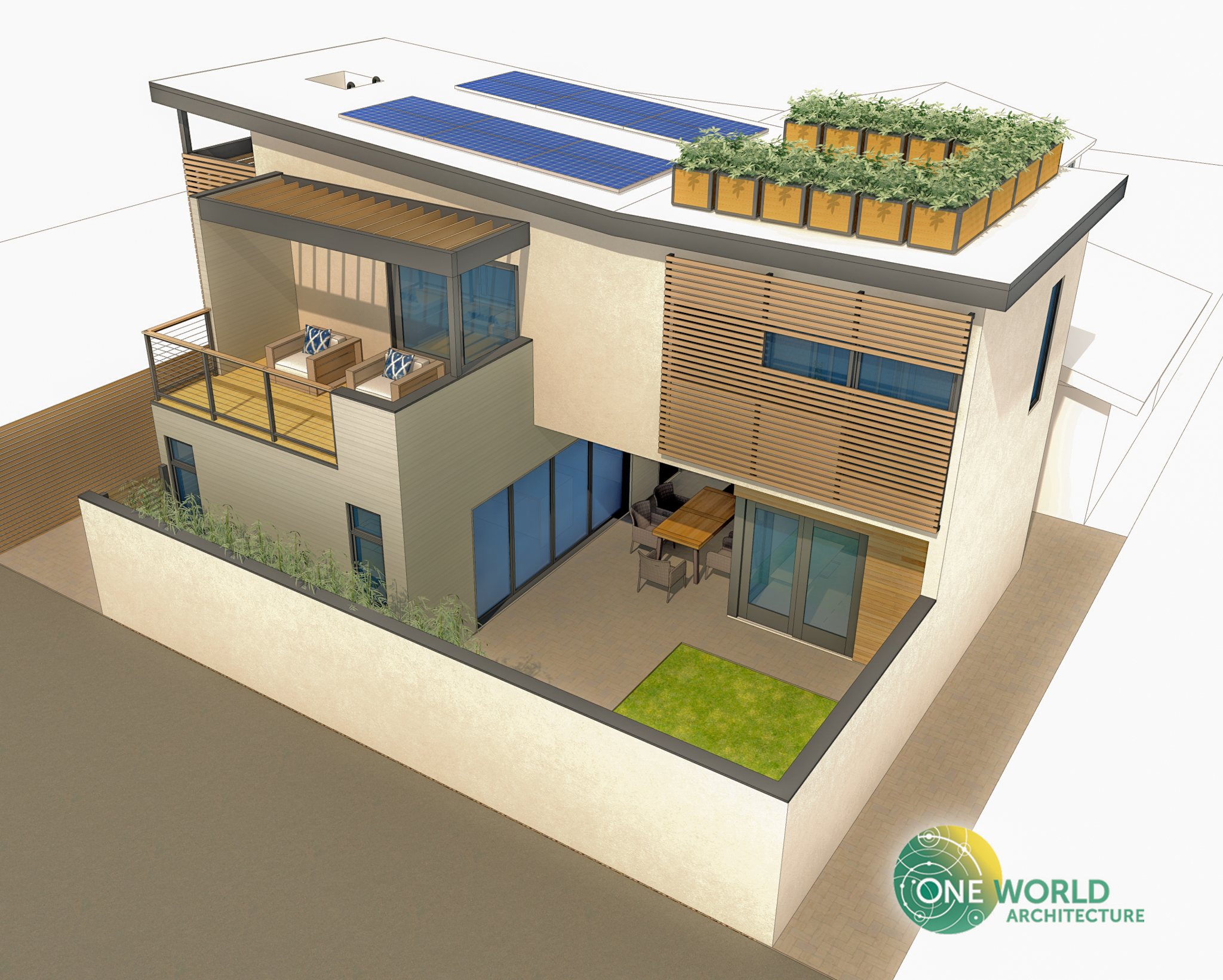
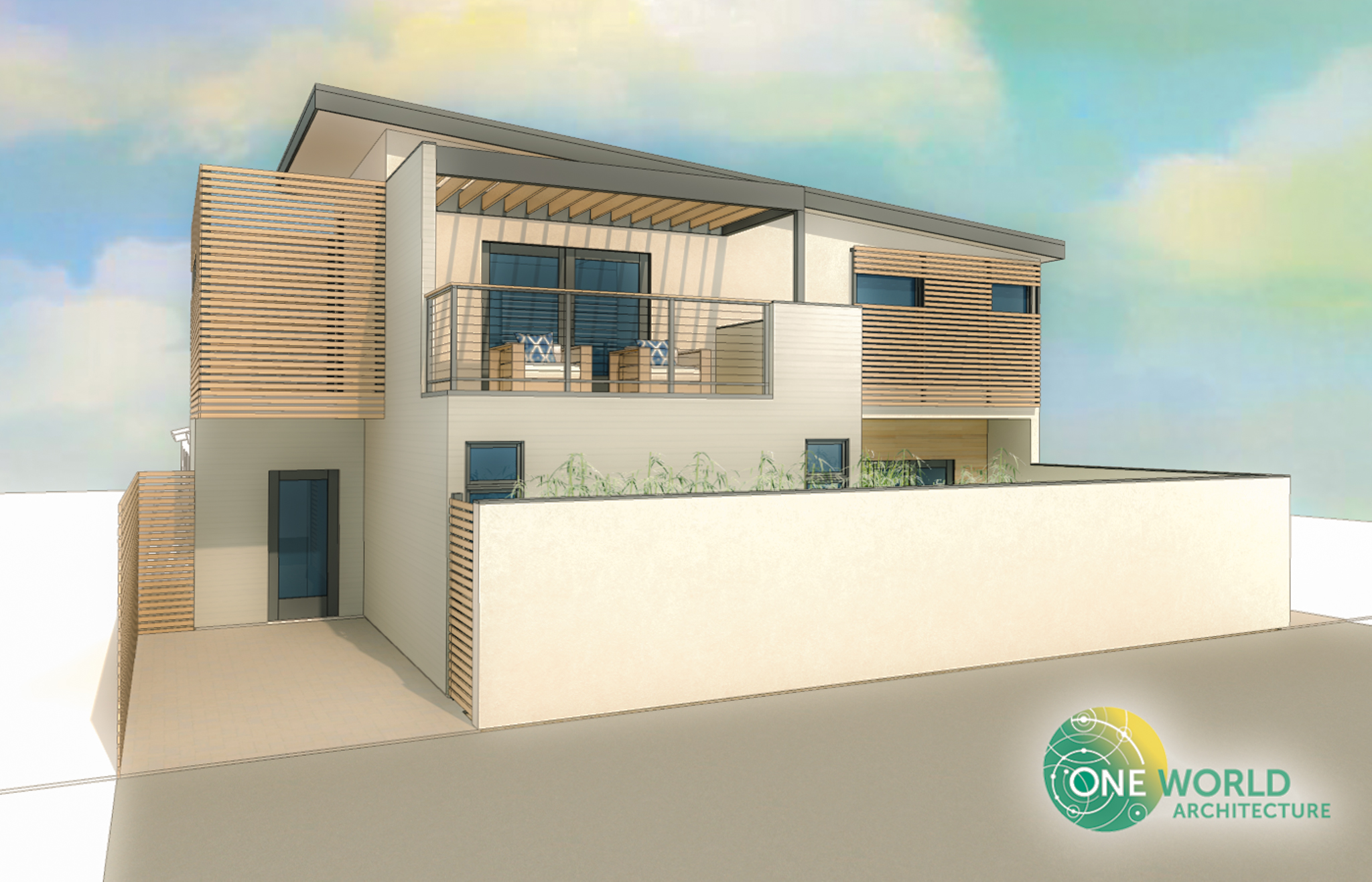
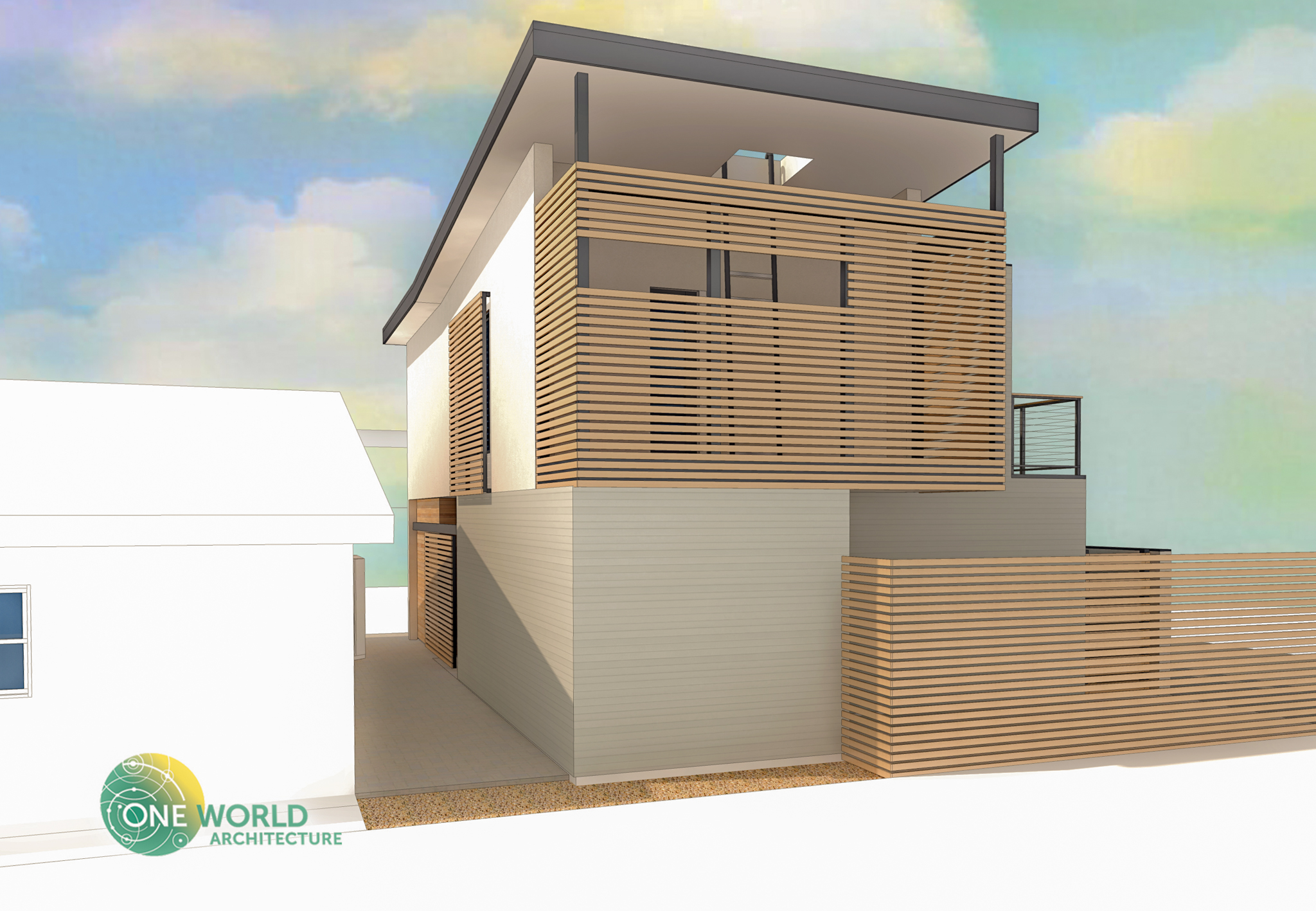
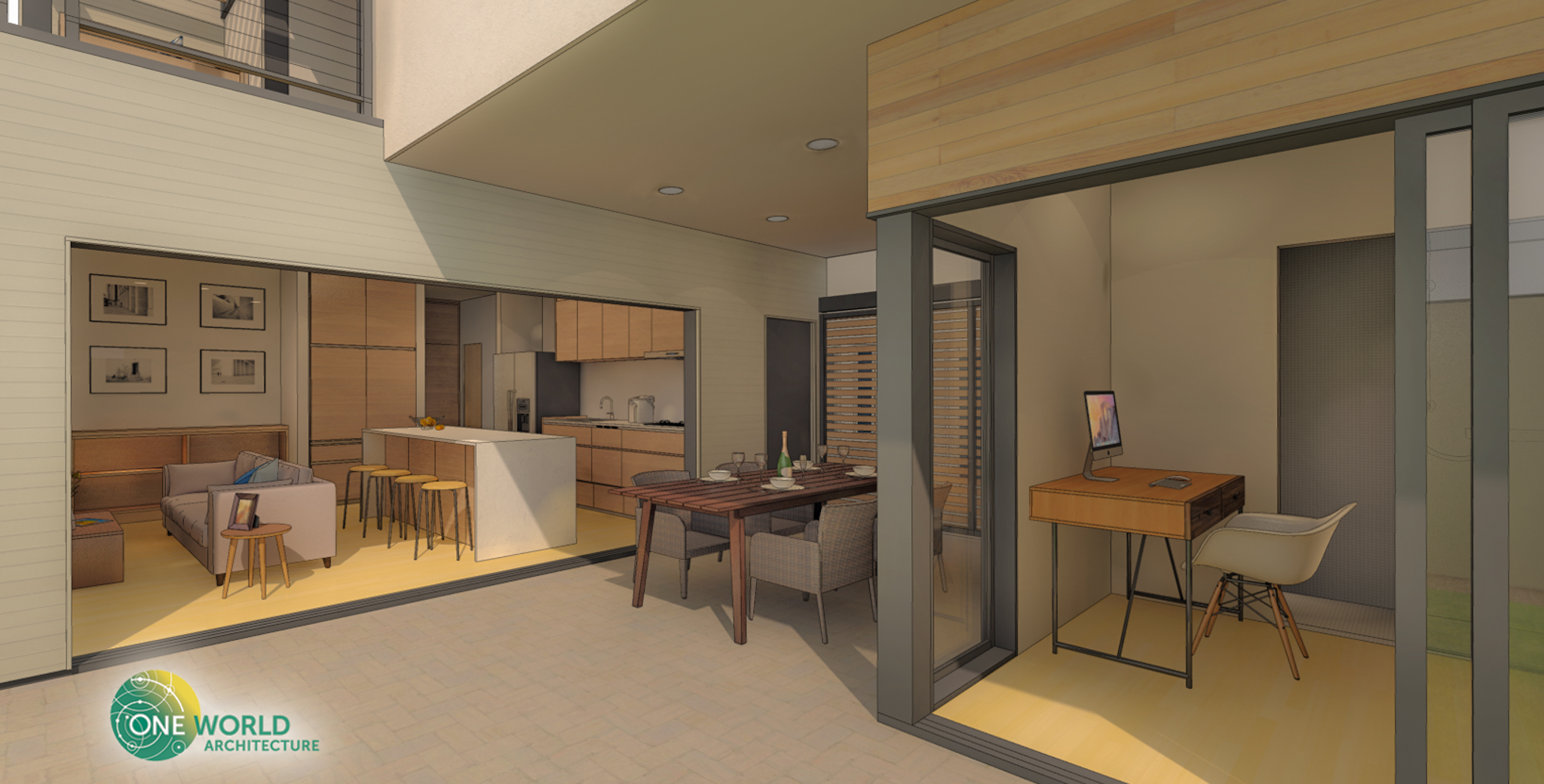

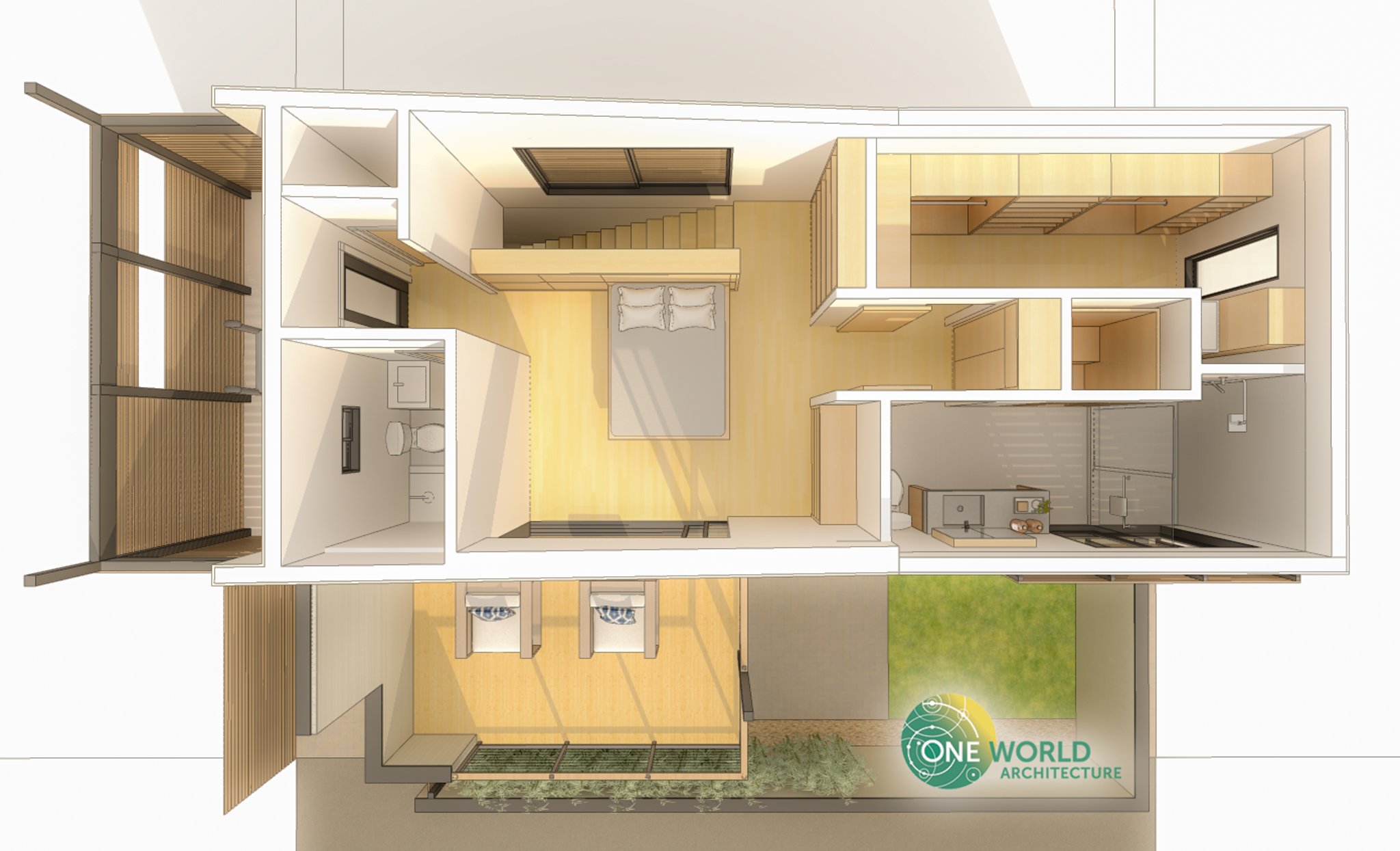
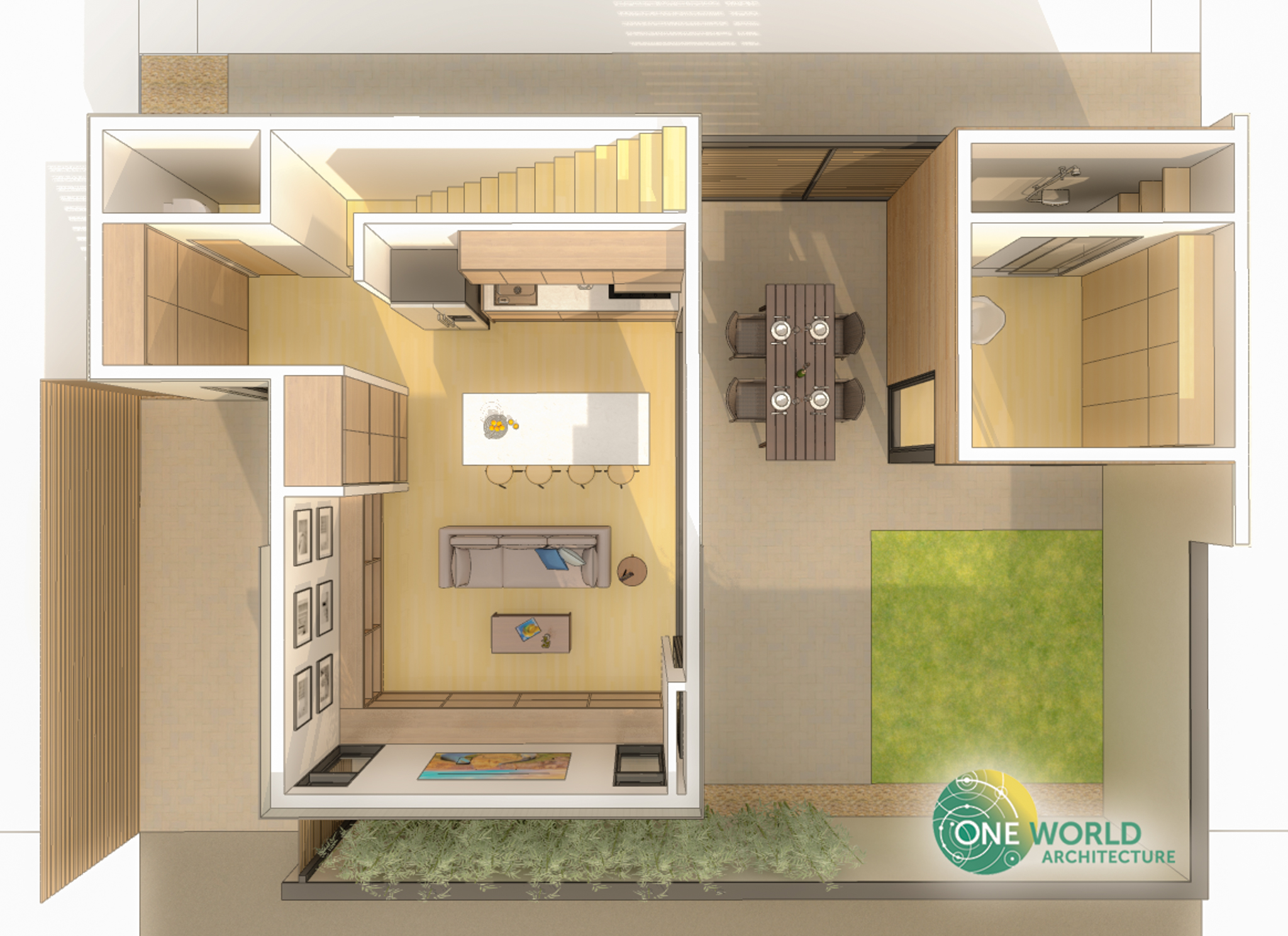
No Comments