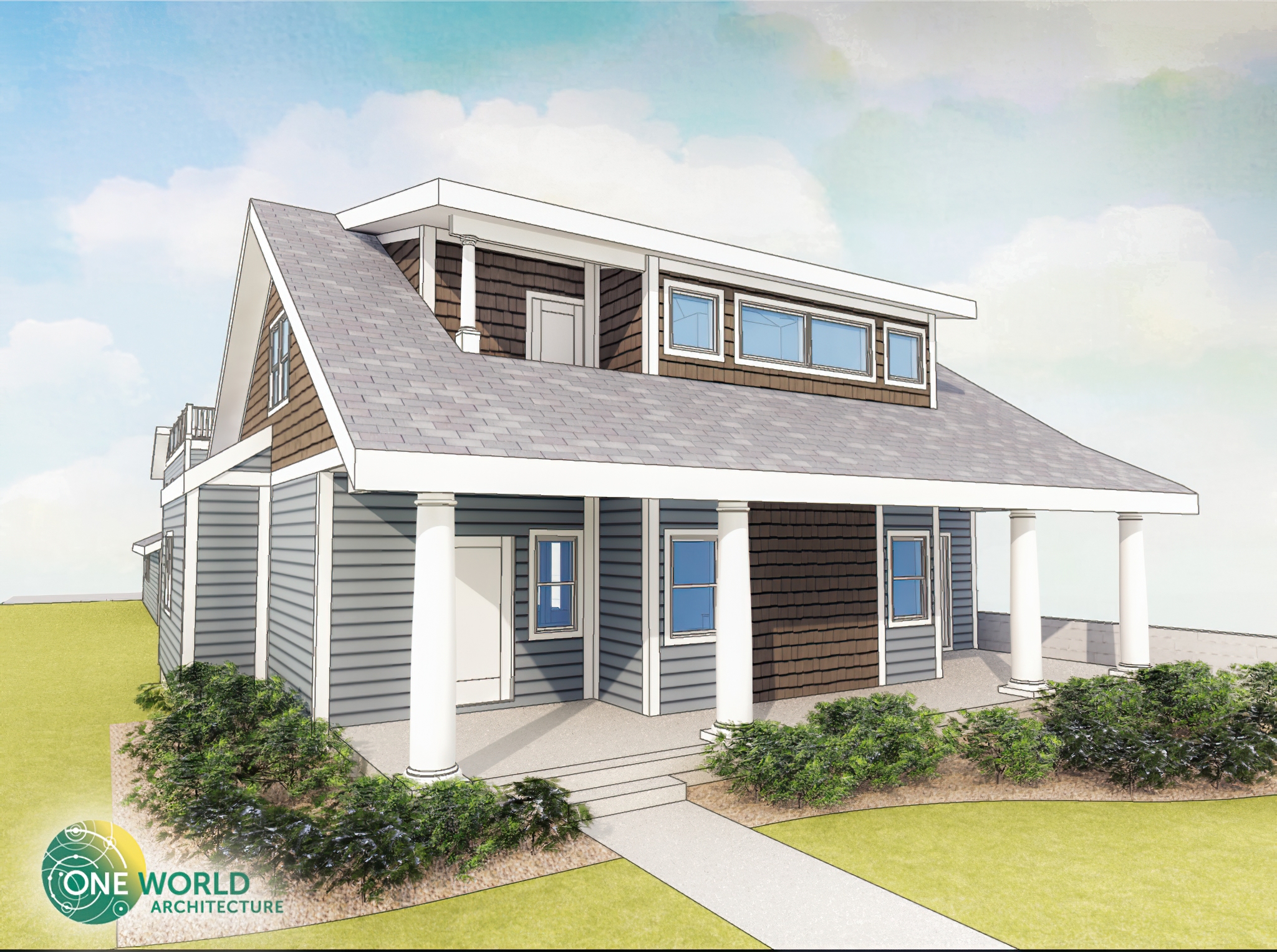
19 Jun Beach House Wins Approval in the Coastal Zone
A client of ours has an enviable property in Ocean Beach that’s only a block away from the Pacific Ocean. His house is small, so he wants to do a full renovation of the house, add a second floor, and expand his detached garage to include a granny flat above. Due to its close proximity to the ocean, he is required to obtain a Coastal Development Permit. Complying with this requirement is very difficult and a big part of our job has been to help him navigate this complex and time consuming process.
The purpose of the Coastal Development Permit is to evaluate proposed construction projects to ensure that they do not have negative environmental impacts on the coastline and that their design fits into the scale, character, and zoning requirements of beachside communities. This review requires, among other items, a detailed drainage report, environmental impact study, archival research into the history of the property to determine if there are any significant historic or cultural resources present, and an agreement to conform to the sustainability measures of the Climate Action Plan. Assembling all of this information is a lot of work and often requires a few different consultants to complete the entire package of materials. We also produced color perspective drawings of many different views of the house and garage, to make it very easy to understand what the final project should look like. The completed package of drawings and reports are submitted to the permitting authorities and goes through several review processes until it is deemed complete enough to be presented to the local planning board for their review.
Throughout the process, we’ve worked with the client from the very beginning of the design process to make sure that his remodel fit into the context of the neighborhood. We drew inspiration from the Craftsman style bungalows that are a common in Ocean Beach. One critical feature of our design was maintaining a scale and massing similar to the neighborhood’s historic bungalows. We lowered the height of the house by keeping the new second floor “under roof,” which means setting the roof close to the top of the first floor walls and only using the space under the roof structure for the second floor rooms. This approach causes some floor area on the second floor to be lost to attic space. However, with the strategic use of dormers, we maximized the second floor space to include a generous master suite and third bedroom and bathroom.
This week we reached the community review meeting stage and presented our design to the Ocean Beach Planning Board’s Project Pre-Review Subcommittee. This committee considers how new projects fit into the scale, style, and character of this distinctive beachside community. We received many very kind compliments about how nice our drawings looked and the thoroughness of our presentation. They also appreciated that we worked hard to make sure our project would fit into the neighborhood respectfully. We are so proud to help realize a home remodel that will be appreciated not only by the homeowner but by the community as well.



No Comments