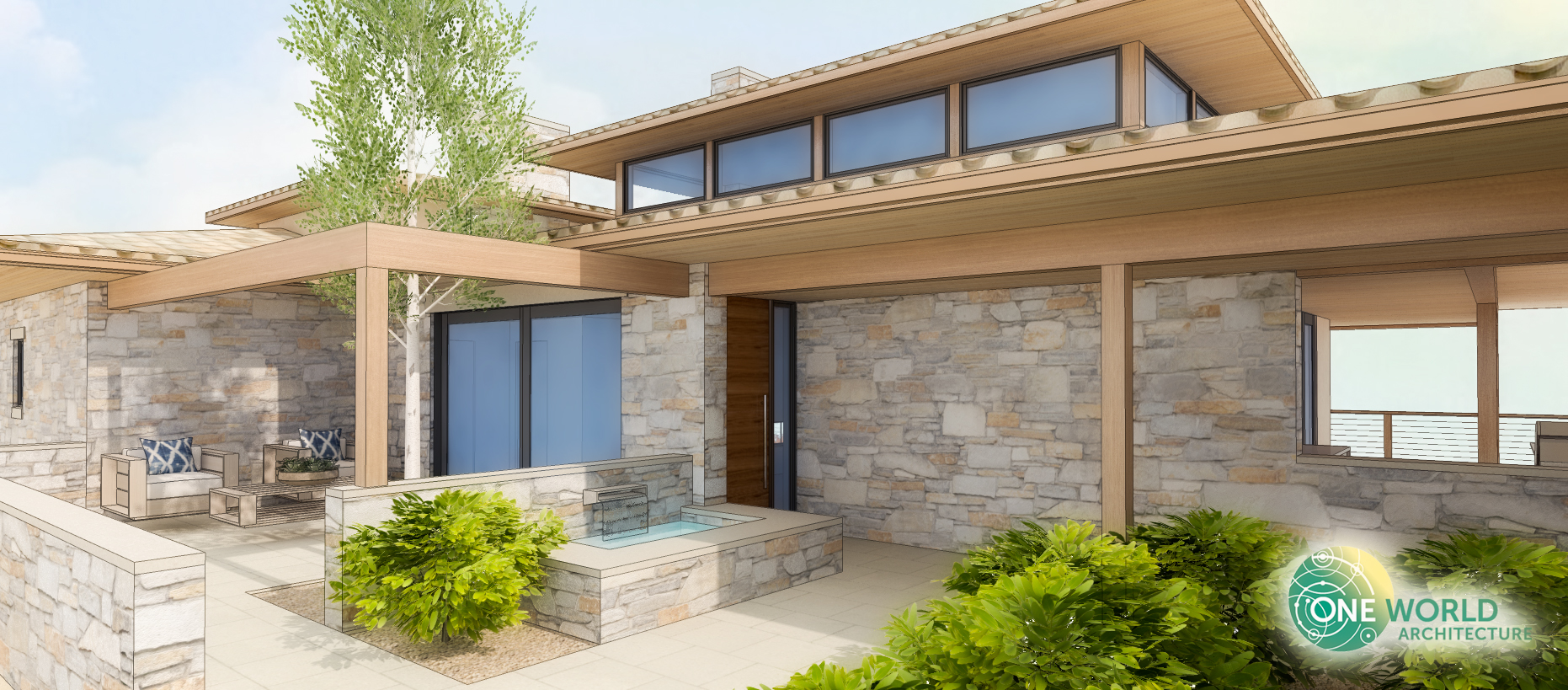
20 Mar An Expansive Casita
One of our clients is embarking on a major downsizing of their lives and property. Now that they’re retired, they no longer want to maintain a multi-acre, multi-structure ranch in the country. After living for years in a home with several thousand square feet of space, they’re planning a major transition to live in a casita on their son’s property to be near their grandchildren, and have their family nearby as they age.
Because casitas are so much smaller than a standard house, we knew from the beginning the reduction in size would be a challenge for them. To make the dwelling feel larger, we used the exterior space around the casita as additional outdoor living rooms. The southern California climate is ideal for outdoor living and allowing interior spaces to flow out through large glass doors onto decks, patios, and terraces. This is an excellent way to make smaller living spaces feel much larger.
We also made the living space taller to feel more generous and take advantage of the beautiful views. High windows and reflected light are used to allow the daylight to provide most of the lighting during the day. Built-in cabinets and shelves will organize and display their collections, books, and other items.
On the exterior, the casita’s exterior materials and roof forms are designed to blend well with the main house and other future structures to be built nearby.
Detached Accessory Dwelling Units (ADU) currently have a maximum size of 1200 square feet. Living smaller will help our clients live more simply and have more time and freedom to enjoy their retirement years. Also, living more compactly has benefits for the environment. Often times the key to building more sustainably is to build smaller buildings. The environmental benefits of smaller buildings are compelling:
- Small structures require fewer building materials so the pollution footprint for the production and transportation of building materials is decreased.
- Smaller structures require less energy and resources to light, power, heat and cool.
- Smaller structures disrupt less natural environment.
- Efficiency is increased and maintenance is decreased. There is less to maintain and manage.
- There is another benefit here that isn’t environmental, but economic: All of the above benefits translate to spending less money.
We hope the casita’s generous space and expansive views of the beautiful surrounding countryside, will bring them to feel liberated as they enjoy their cozy new home.
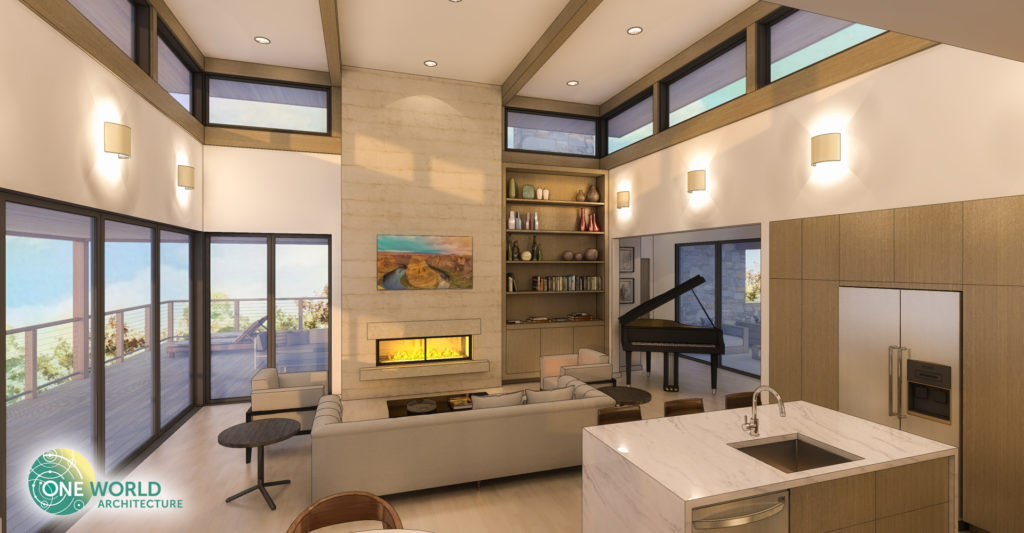
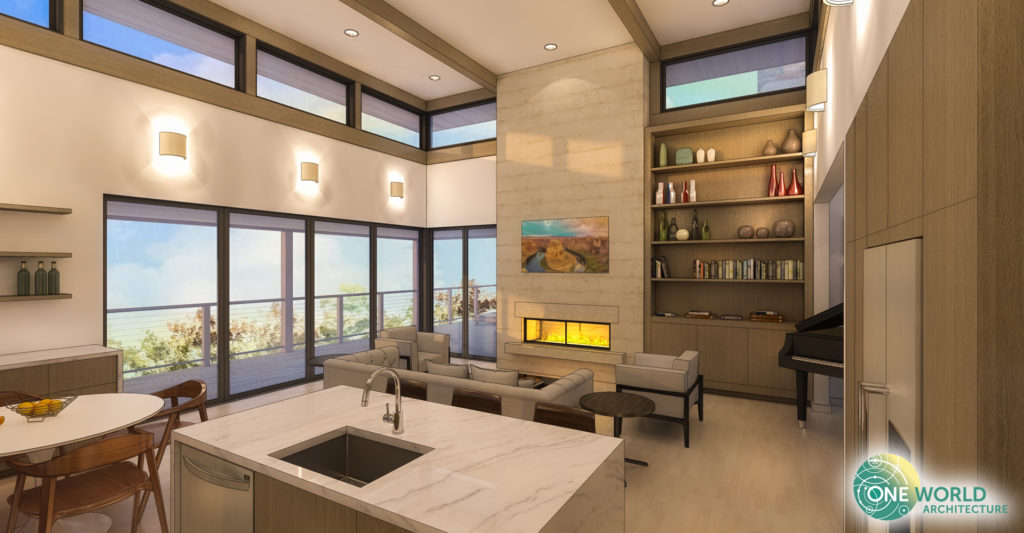
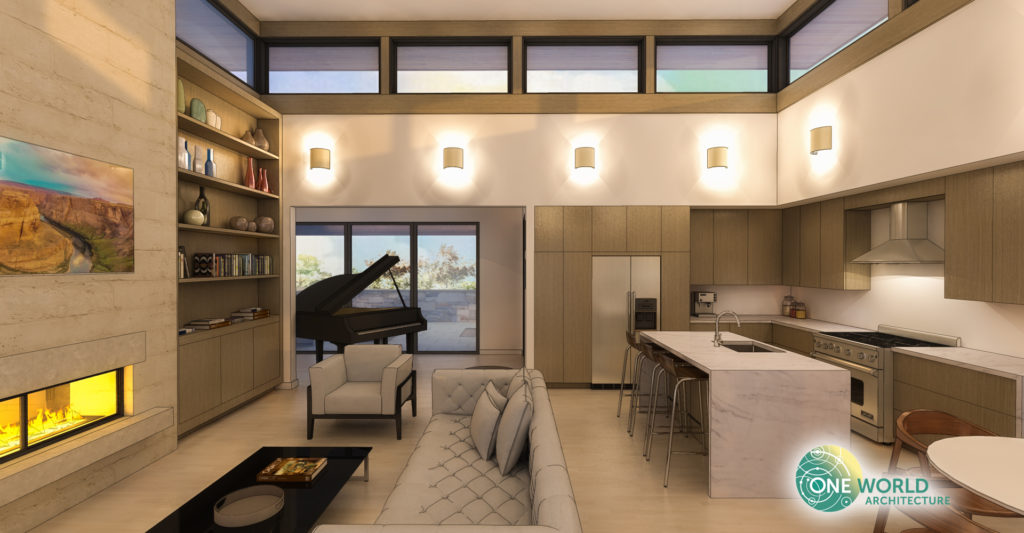
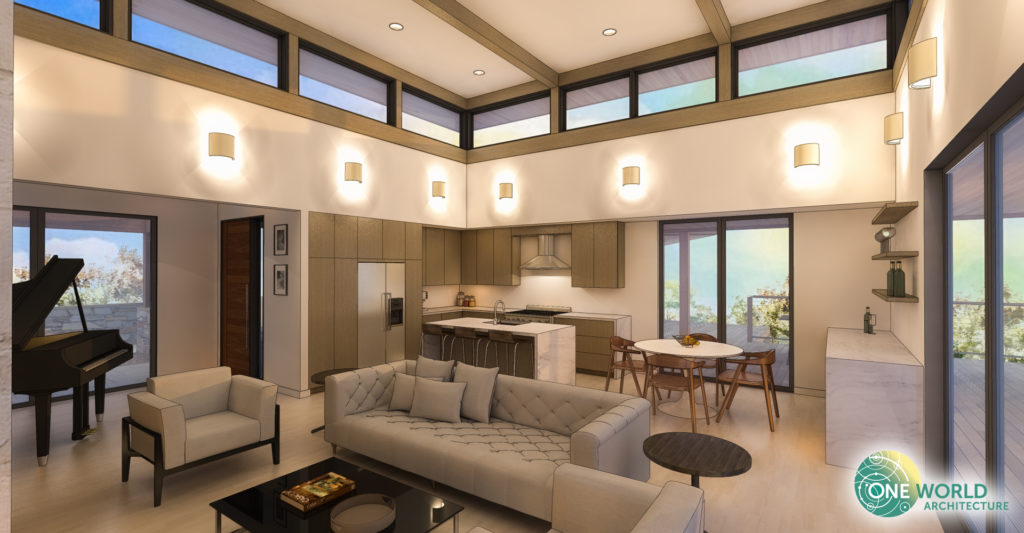
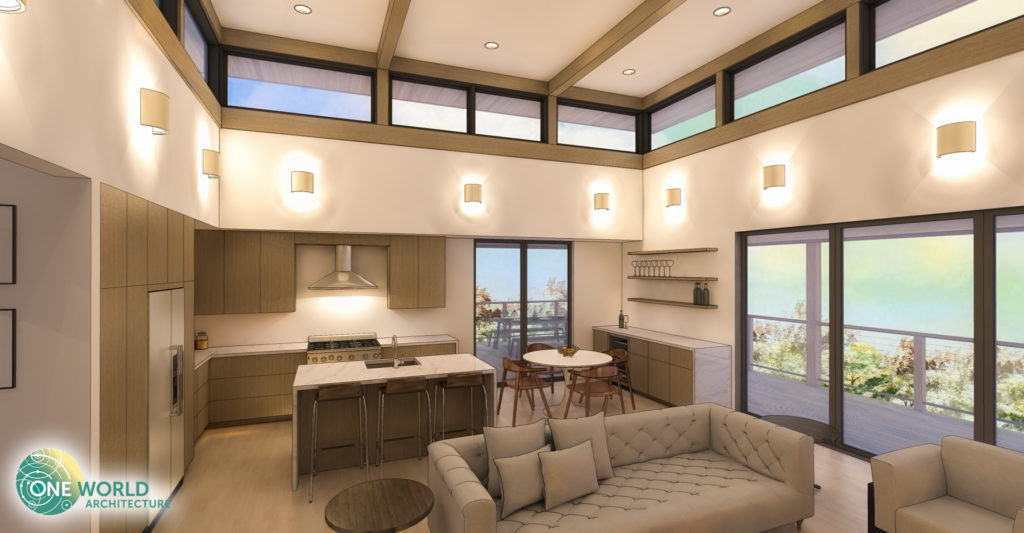
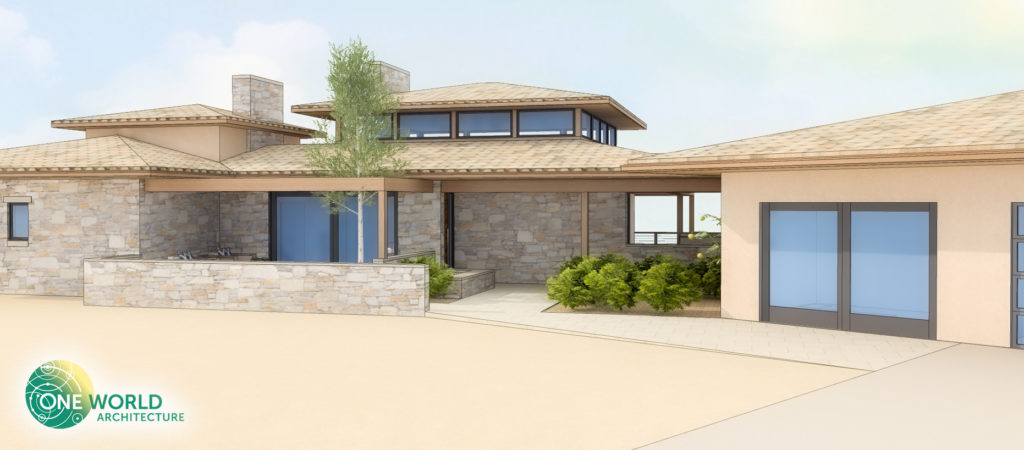
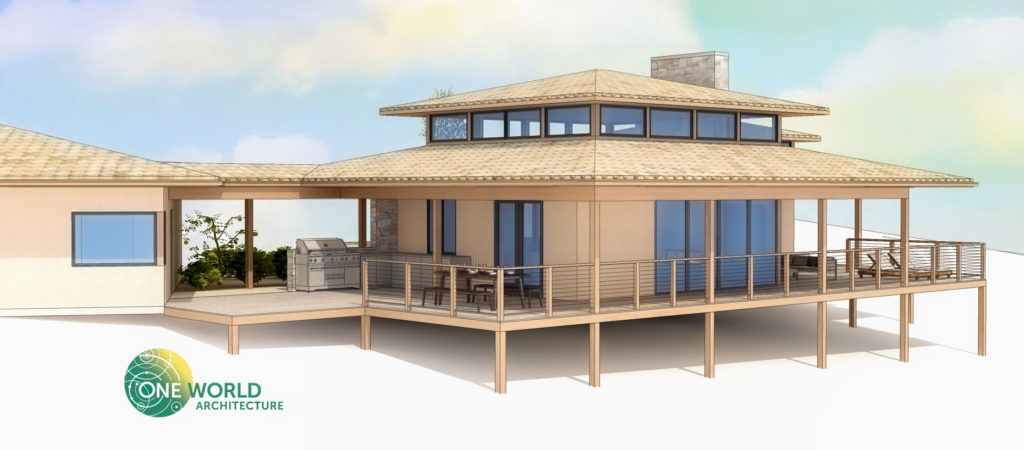
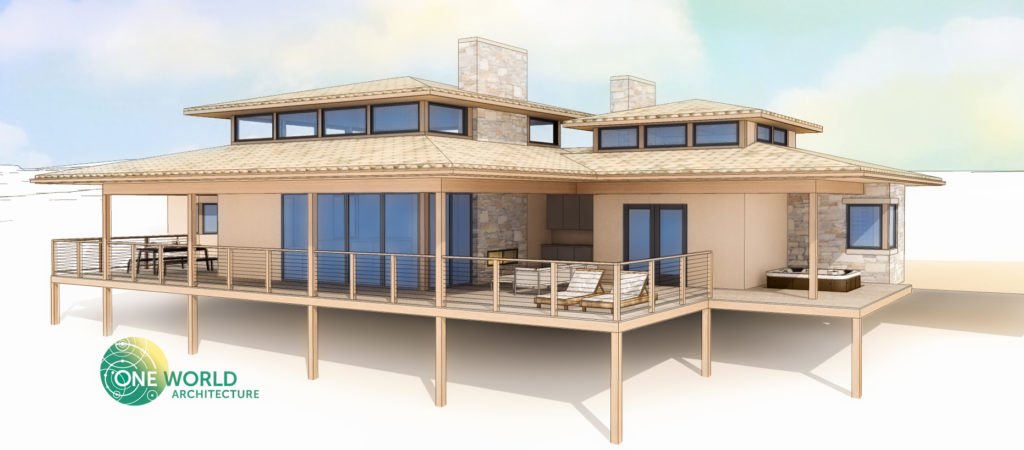



No Comments