26 Sep Shingle Style House
A large residence north of Chicago is carefully detailed and crafted to fit into a traditional, upscale neighborhood.
Designed with architect Gregory Maire, the meticulous, authentic Shingle Style detailing of the home lend a warm and welcoming aesthetic depite the overall grand scale.
Viewed from the street, this Shingle style house wraps around a tower. Long low roof lines shelter porches at either end, including a screened entertaining spaces overlooking a tennis court and a forested ravine.
A bold gambrel roof covers the master suite, with French doors leading out to balconies. Beyond the family room bay, a large screened porch and pergola provide for outdoor dining just off the kitchen.
A playroom, workout space, home theater, and guest suite are included in the fully furnished lower level. Five generous top floor bedrooms enjoy magnificent ravine views throughout.
Interior spaces were all coordinated between the architect and interior designer to create the formal but cozy spaces appropriate for the style. Soft colors, extensive custom millwork on the walls and ceilings (most painted white), and carefully selected lighting and furniture create a uniquely understated richness that is carried throughout the house.
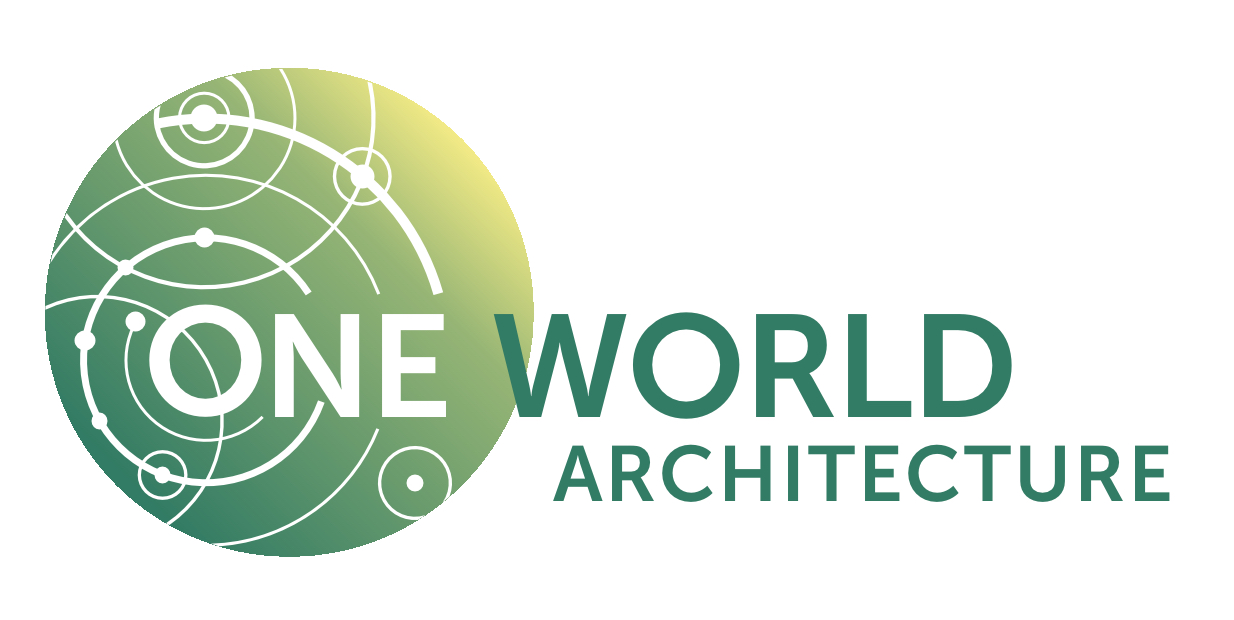




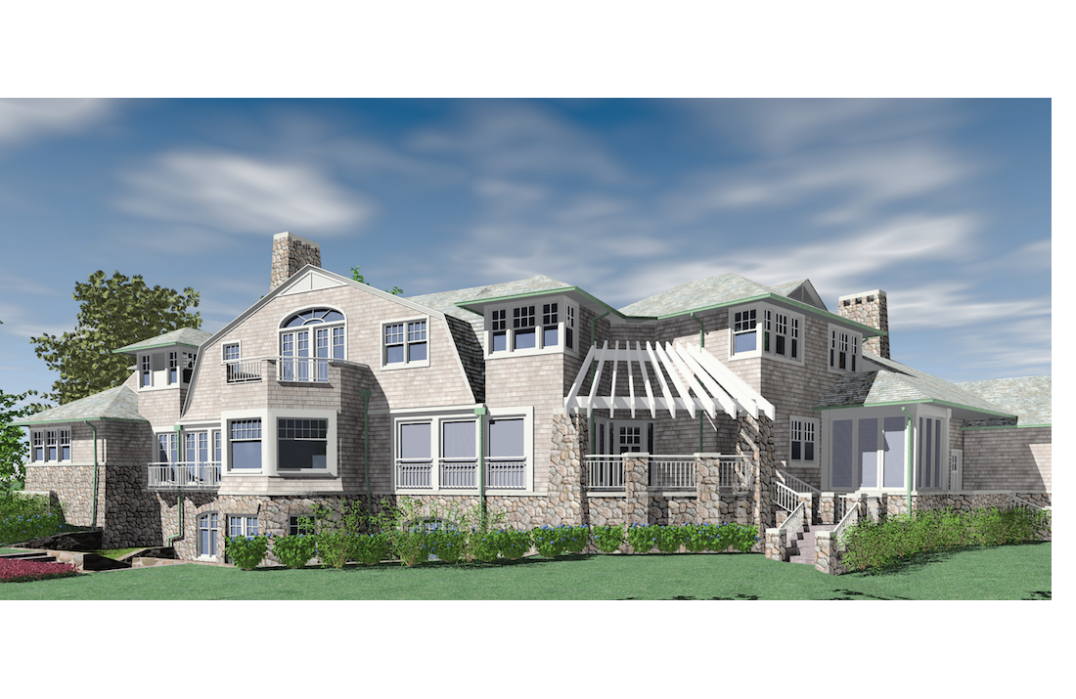
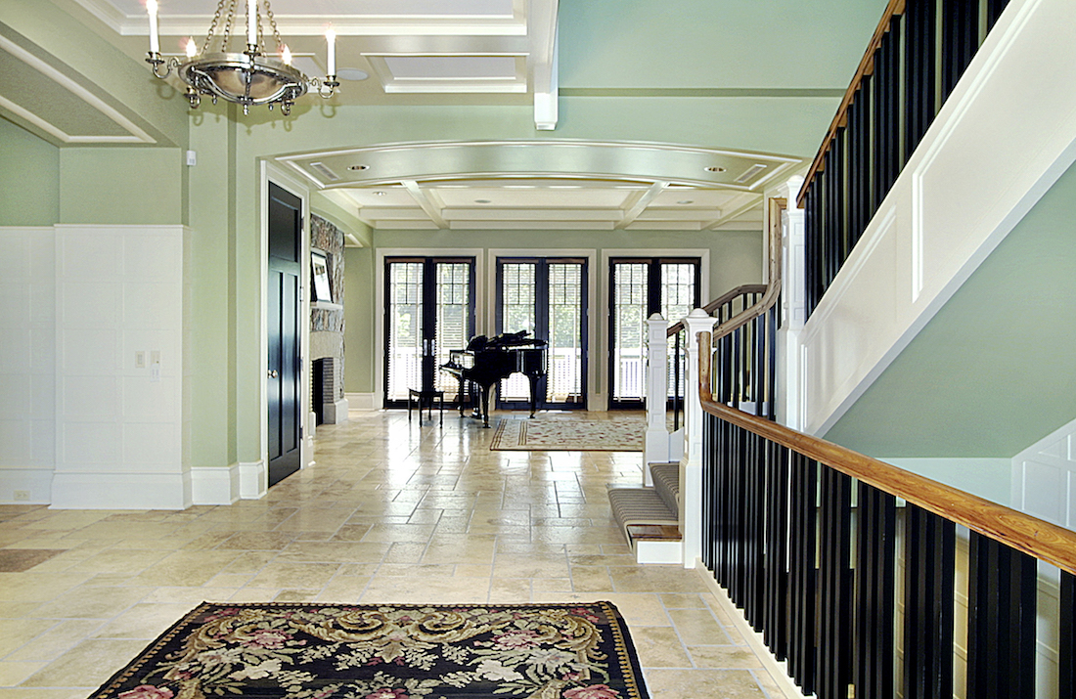

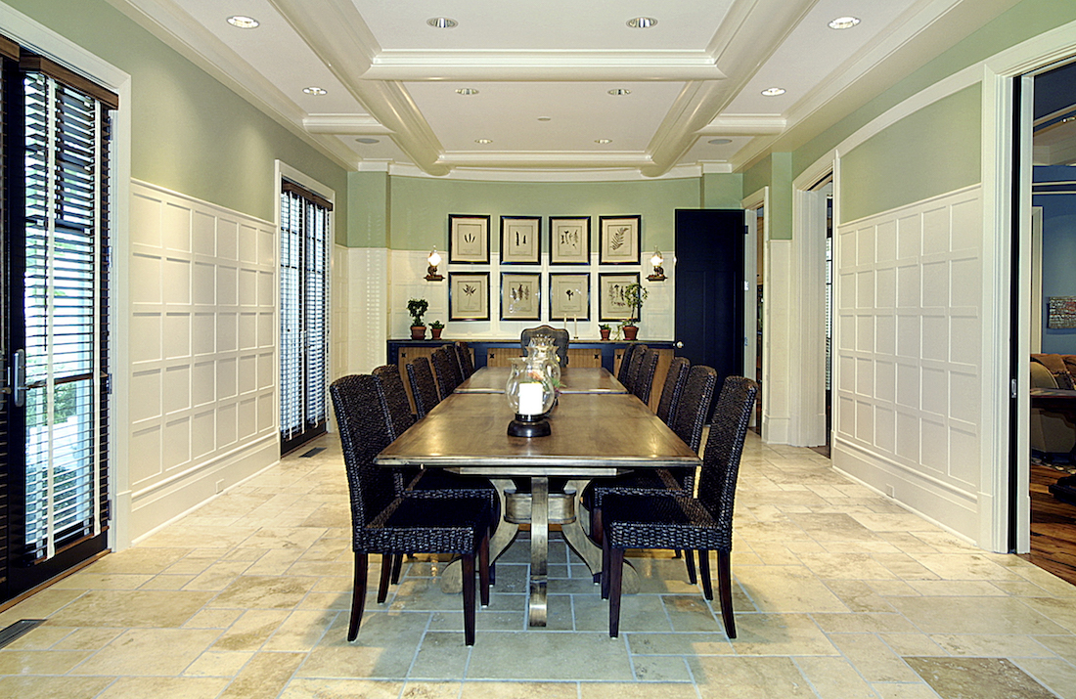
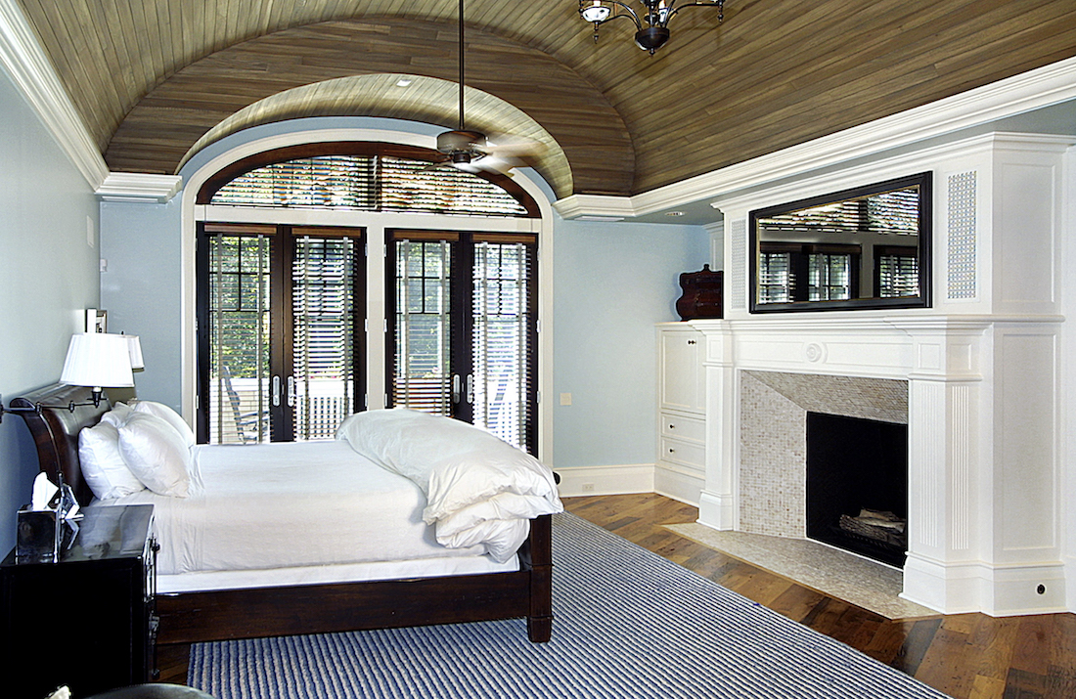
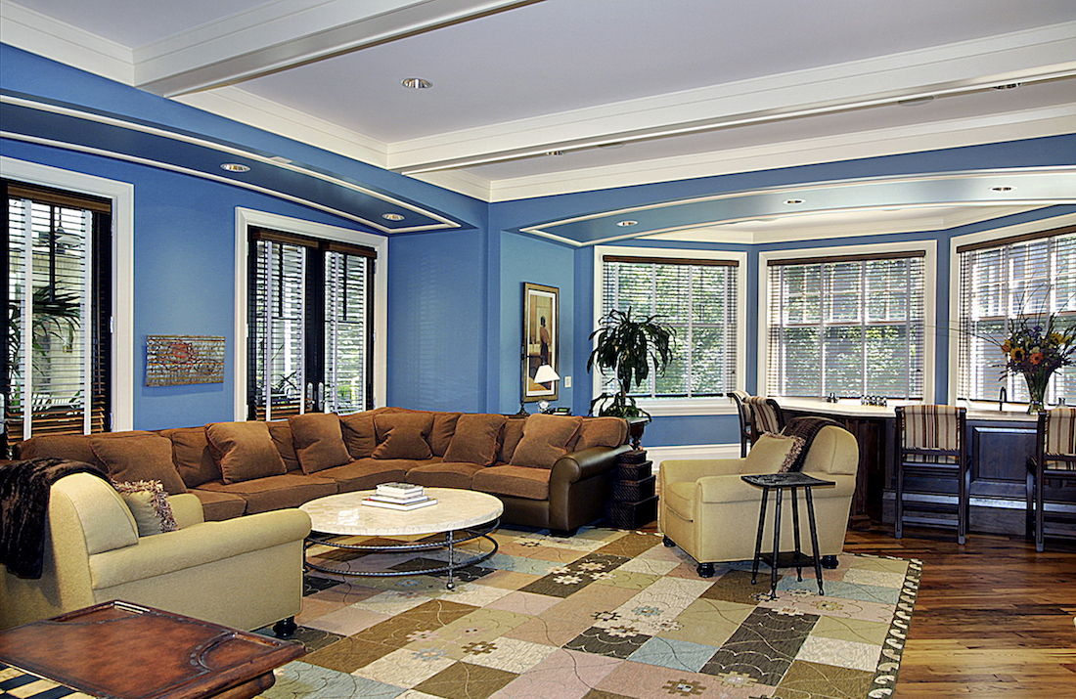
No Comments