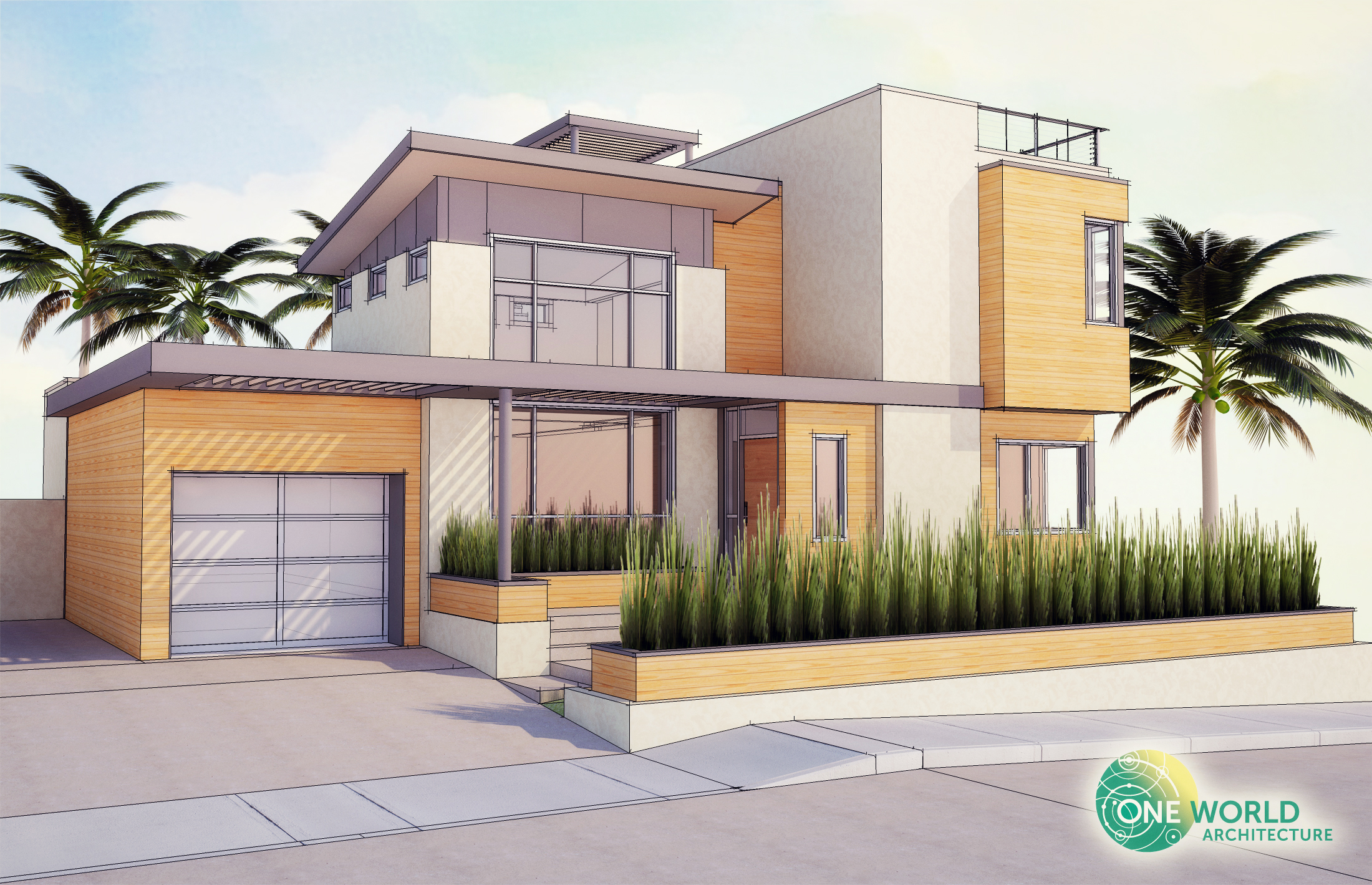office building Tag
Home > Posts tagged "office building"
A retail center in a wooded area near Nashville provides opportunities for new businesses.
Finding a manageable space for a new business in a great location is a difficult challenge for many entrepreneurs. The Dodson Chapel Road Retail Center contains a series of smaller units that allow...
Posted at 16:55h
in
Blogs
by Ken Parel-Sewell
Happy New Year from One World Architecture!
As the new year starts, we’re excited about a new capability we’re rolling out that allows us to work in a 3D virtual environment from the beginning of the design process, all the way through the construction documents phase...
A retail center in Nashville reinterprets traditional design elements to create a formal yet inviting commercial environment.
Developing a retail center for medically focused tenants, Central Pike’s client wanted to create a calming ambiance with traditional colonial aesthetics and a garden-like exterior approach.
Rather than working in...
A prominent glass atrium sets this warehouse and office building apart.
Industrial park architecture tends to be uninspiring—boxy prefab buildings with little concern given to creating attractive, thoughtful environments. The real selling point is affordability. So when a plumber asked us to design a new facility for his growing business, we saw it...



