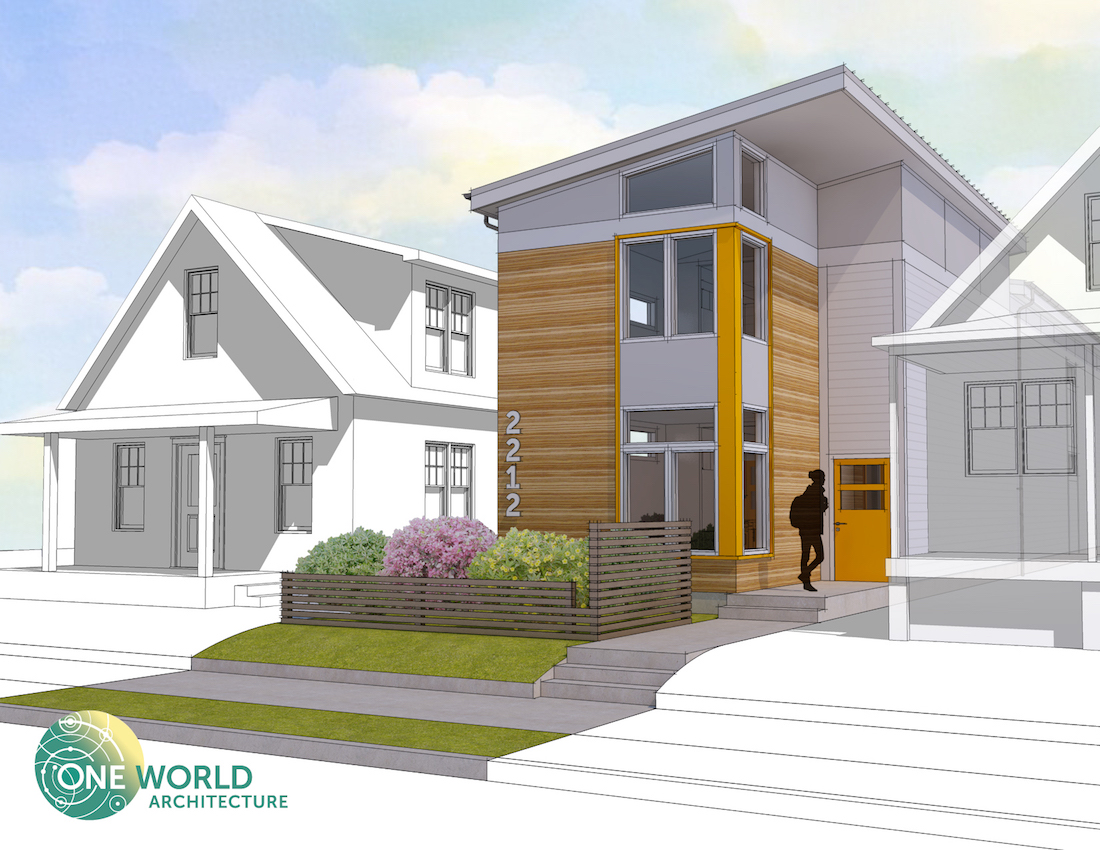
15 Feb Green Shotgun House Prototype
One World Architecture has designed a prototype house intended to provide a base plan for sustainable living in an urban context with affordability, flexibility, and good design as the primary criteria. The house is intended to fill a void in the current housing market that addresses the needs of everyone from young professionals to families who want to live in urban settings and existing, desirable neighborhoods, but also want new, state-of-the-art-modern-homes. Oftentimes newer residential development is expensive, far from urban centers, and and part of large homogenous tract housing developments. Living in urban environments is often limited to expensive, less efficient, older homes often in historical styles. Building a contemporary home with the sustainable features necessary for addressing the climate conditions of our times has often been perceived as an expensive and and largely unreachable endeavor. Our prototype house seeks to address all of these concerns and proposes that this solution does not have to be unattainably expensive and that the wheel doesn’t have to be reinvented with every new home.
Urban Infill
Expanding development further our into the suburbs not only destroys natural habitat and farmland, but it creates a suburban environment dependent on the car. Simply building in empty urban lots, renovating existing homes, or replacing derelict homes is inherently green. The prototype house is designed to fit into older neighborhoods with narrow lots.
Solar Orientation
Something as easy as keeping in mind the morning and afternoon sun can have a huge impact on your heating and cooling costs. The prototype house uses generous roof overhangs and shading devices to help control heat loss and gain, as well as create an attractive exterior.
Flexibility
In a relatively confined context, this prototype provides expansive spaces accommodating various configurations which relate to any number of user preferences with a premium put on natural light, views and connections to outdoor spaces. Tract housing rarely works with each individual’s preferences. Our prototype is constructed solely of external load bearing walls providing maximum interior flexibility. It establishes basic relationships with outdoor spaces, but is intended to be customized by each individual client.
Water Cistern
Water continues to be an increasingly scarce resource. Something as simple as providing a plastic barrel connected to a downspout can act as a simple and effective retention device which can reduce the demand for potable water used for landscape irrigation. This prototype house can be fitted with a gravity feed system to to provide water to toilets, further reducing household water consumption from municipal sources. The prototype house also incorporates rainwater recycling into an exterior water feature, which naturally cools and greatly enhances the outdoor space.
Natural Ventilation
Buildings shouldn’t have to rely solely on mechanical heating and cooling, they should be allowed to breathe and take advantage of natural breezes and air currents. This not only helps make stronger connections to you outdoor spaces but can have a big impact on energy bills. This can be accomplished as easily as strategically orienting operable windows and doors.




No Comments