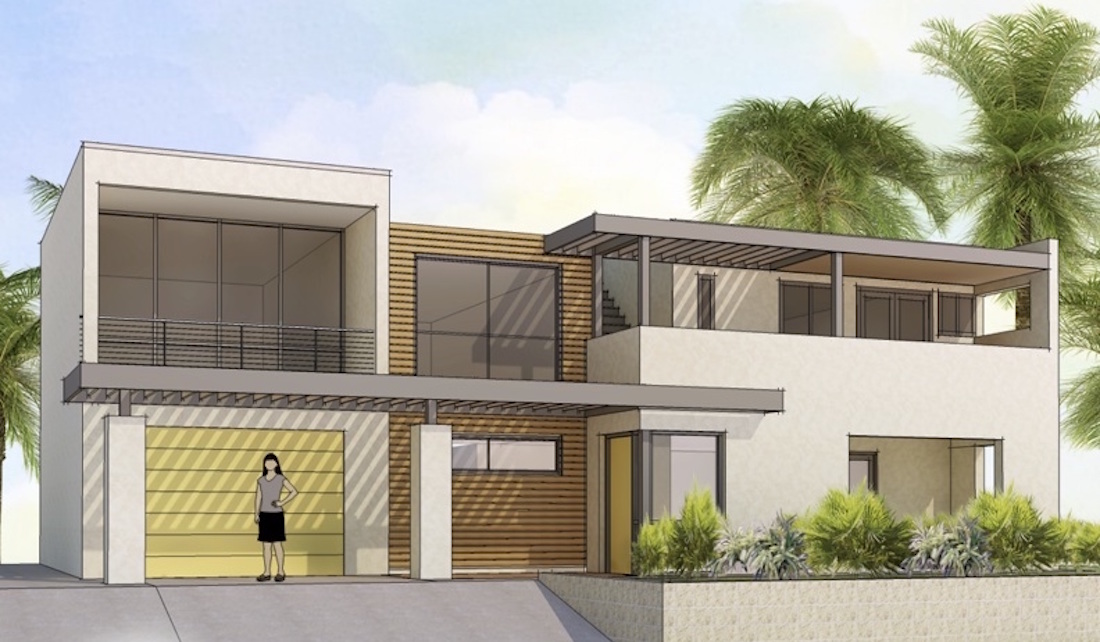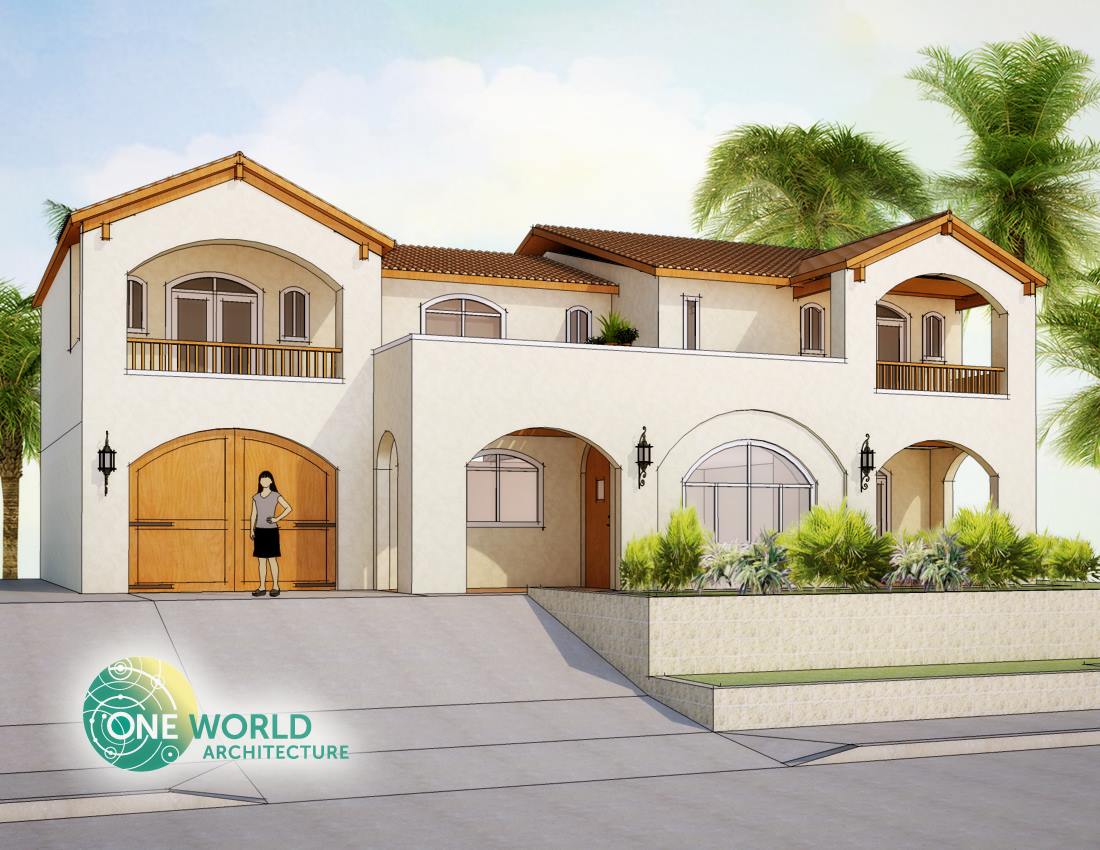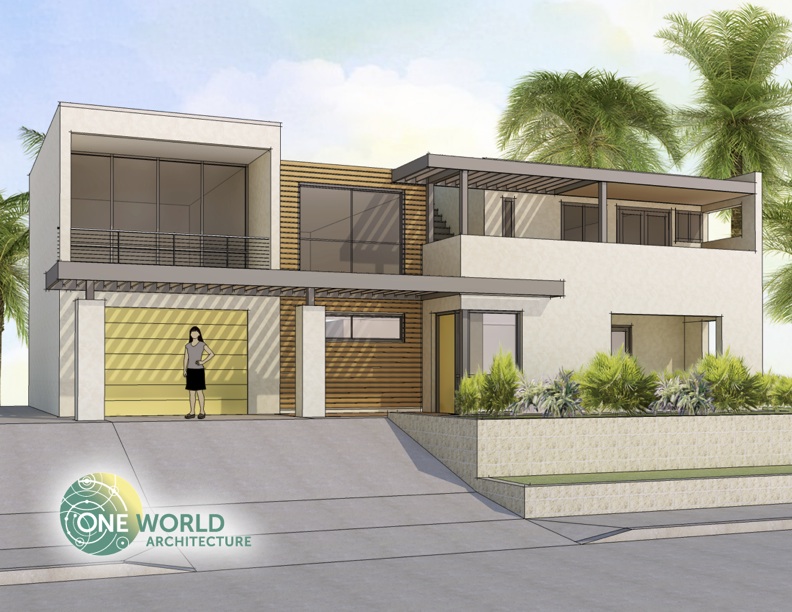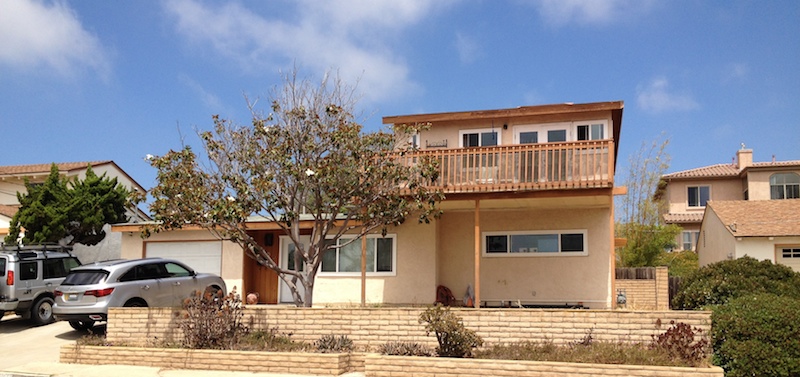
20 Oct Rethinking a Facade
It’s About More Than Curb Appeal
A San Diego couple recently came to us with ideas for a major home renovation. Because they wanted to add more bedrooms and replace the aging front balcony on their home, they needed us to rethink the front of their home.
The easy solution would be to give it a new coat of stucco and paint, install some new windows, maybe add some accent trim here and there – but how much would that really improve their home? Sure, it would look a little fresher, but it’s essentially the same old house just dressed up a bit. It’s what we call the “icing on a cake” approach.
A simple facade treatment might enhance the exterior curb appeal, but it would do little or nothing to address some of the client’s other room quality and circulation concerns on the interior of the house. For instance, the homeowners wanted room for a larger sofa to improve the seating arrangement in the front living space. They wanted to reshuffle where bedrooms would be so that they could expand their family living space. And they also did not like how their front door opened immediately into their living room and intruded into some of the best social space in the house. Painting the house was definitely not going to fix these issues.
As architects, we approach residential remodeling challenges by looking for ways to “re-teach” the house to become more in tune with the homeowners’ lifestyle. After assessing the needs of a client, we look for careful and elegant design ideas that can fundamentally change both the exterior appearance and the interior spaces of the house and more thoroughly meet our client’s goals.
We began by taking a close look at the existing floor plan and front yard to see what we had to work with. According to the zoning code regulations, we found that we could push the front of the house just over 6 feet into the front yard. This gave us enough space to entirely redesign their entrance and rethink what the whole front of the house would look like, and also gain some valuable interior square footage. In our redesign, a small patio space leads to the new front door. Guests would now enter into a small, centralized foyer with a connection to the living room that allowed a better seating arrangement. Over this new space, we designed a new second floor deck that was sheltered and architecturally integrated with the look of the house. We also designed a phase two addition that would stack another addition atop the Living Room and Garage to add a new Master Suite.
The neighborhood has a mix of modern and traditional homes, and the clients were conflicted about the stylistic direction of the design. To help them visualize, we did an initial study of two approaches: traditional and modern. We are very pleased with both schemes. Either way, house looks better, but more importantly it will enhance their quality of life much more by addressing the issues immediately behind the facade.
Take a look at our renderings and compare them to the existing house. We have proposed two different aesthetics: one traditional Spanish style, the other very modern. Which version do you prefer?

Version 1 has all the hallmarks of the distinctive Spanish style commonly associated with Southern California architecture: warm colors, broad archways, thick stucco walls, and clay tile roofing.

Version 2 is our regional take on Modernism. We played with overlapping wall planes and cantilevered trellises to help define interior and exterior spaces. The Mexican modernist Luis Barragan and mid-century homes of California modernist pioneer Richard Nuetra provided us with further design inspiration.




No Comments