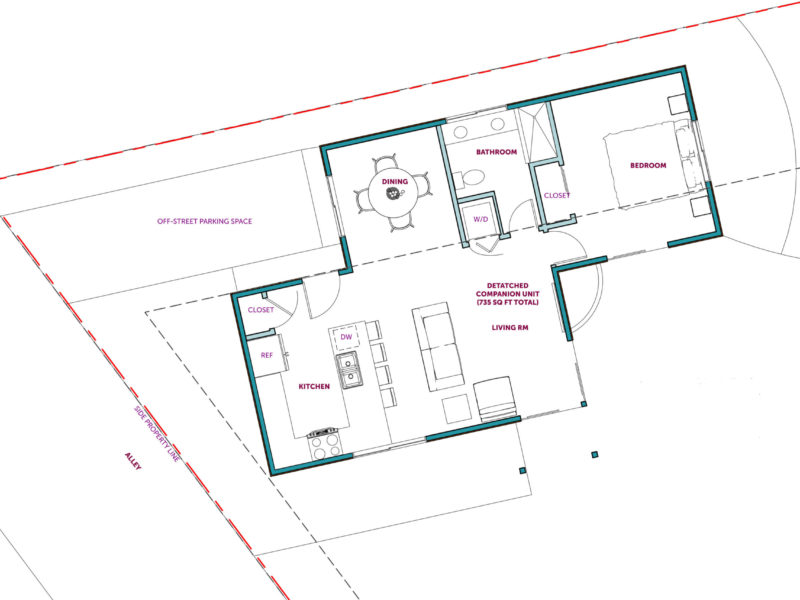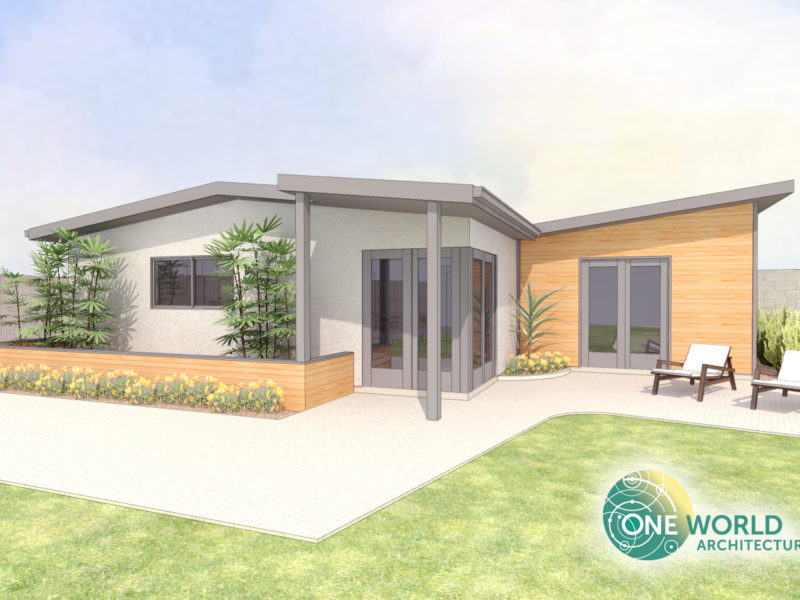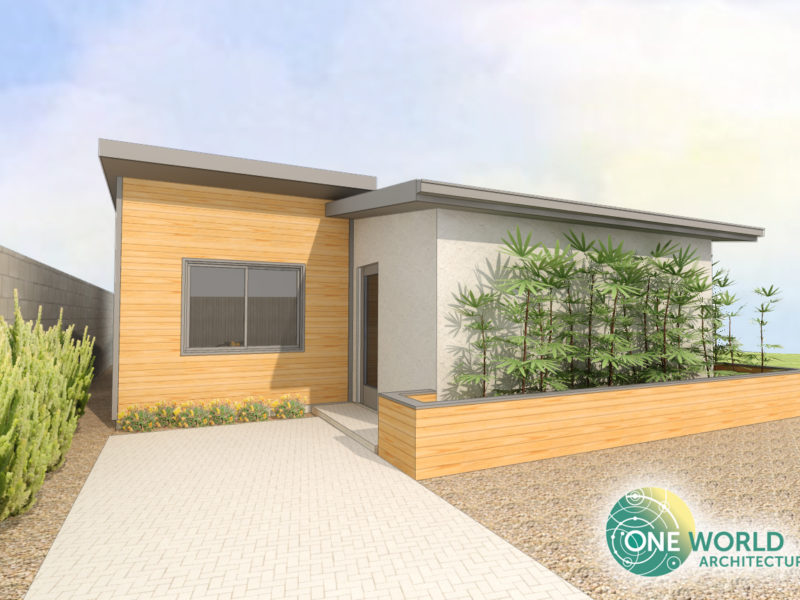
26 Dec New Possibilities in Companion Units
If you’ve wanted to build a “granny flat” in the past but hit roadblocks due to zoning requirements, be sure to keep reading. New rules have just been enacted in San Diego and now, you just might be able to pull it off.
Known officially as companion units, these secondary dwellings share a property with a primary single family residence. Clients often come to us looking to build granny flats because they want aging parents or other extended family members to live with them on the same property, but in their own separate space.
Granny flats have also become increasingly popular due to the region’s high cost of housing. A granny flat can sometimes be leased out and provide low cost housing in an area that might be desirable but otherwise unaffordable. Likewise they provide an additional source of income to the owner of the granny flat.
Strict zoning regulations have often prevented homeowners from building companion units. In an effort to address California’s housing crisis, a new state law has required local jurisdictions to update their zoning regulations to better facilitate the creation of new companion units. These new changes to the zoning law open up new possibilities for many property owners to have companion units on their properties, whether it be a new addition, remodeling a portion of an existing house, or converting an existing garage or accessory structure.
Ever since the San Diego City Council approved their new regulations this past summer, One World Architecture (OWA) has been keeping tabs on its rollout and implementation. Now that the updated rules have officially made their way into the San Diego Zoning Ordinance, we look forward to helping our clients take advantage of the new opportunities now afforded to homeowners thinking about building a companion unit.
Here are a few of the ways that the new regulations make it easier for you to build a companion unit.

Increase in Allowable Size of Granny Flats
The previous zoning regulations limited companion units to a maximum of 700 square feet in area, about the size of a studio or a small 1 bedroom apartment. While that’s probably enough space to comfortably house your mother-in-law or rent out to a young couple, it was quite spare and wouldn’t lend itself towards creating a suitable place for a family that needs more than one bedroom (or elbowroom, for that matter).
The new rules allow for much larger companion units: up to 1,200 square feet for a detached companion unit or up to 50% of the primary residence’s square footage for an attached unit. This opens up more opportunities: multiple bedrooms, multiple bathrooms, larger kitchens and more spacious common areas.
But before you move full steam ahead into planning grandma’s luxurious new 1,200 square foot casita, be aware that there are other factors that might still limit the size of a companion unit on your property. Make sure that the new companion unit does not max out the property’s allowable floor area ratio. Also known as FAR, the floor area ratio is the percentage of built square footage that is permitted on a certain size lot. These restrictions help to keep building size and density at safe and manageable levels.
As an example, let’s say you own a 6,000 square foot property that is zoned with an FAR of 0.50, and your existing house is 2,400 square feet. The FAR limits your buildable square footage to 3,000 square feet, which means that a new construction granny flat on your lot can not exceed 600 square feet.
If you are not sure how much you can build, One World Architecture can help assess your existing property, research the relevant zoning and building codes, and map out a strategy to make the most of your available space for a companion unit.
Encroaching into Building Setbacks
All properties have specific building setbacks, which are a set distance measured from the property line in which no buildings or other permanent structures can be built. Setbacks often make or break a desired project, and can limit the ability to construct a granny flat in an existing back yard. For instance, single family residential properties commonly have a rear yard setback of 13 feet that must remain open. No companion unit construction can be inside the setback area. This can present problems for smaller lots, especially if you don’t want to lose your backyard.
However, the new regulations ease this by allowing companion units to encroach into a side or rear yard setback and up to the property line, provided the unit is only one story tall and no more than 30 feet in length. City officials have always been pretty strict about maintaining established building setbacks, so this new-found leniency is actually a big deal.

Convert Your Garage
Let’s face it, San Diegans like to use their garages for everything but their intended use. Storage rooms, laundry, dens, game rooms, practice spaces…once in while we’ll squeeze in an actual car, but the reality is that we’d rather just keep our cars parked outside and use the garage as prime bonus square footage. So why not use that available square footage to generate some extra income?
Garages are relatively easy to transform into companion units. The structure is already there, so you just have to focus on fitting out the interior space. Until recently, the only rub was when it came to zoning restrictions. Garages and accessory structures often have smaller setbacks than habitable buildings, so if you wanted to legally convert your garage to a habitable space, you had make sure it fell within the main building setback lines, not just the accessory structure limits. This disqualified a lot of garages from the possibility of conversion.
The new rules help alleviate this problem. Now, an existing permitted garage or non-habitable accessory structure that is converted to a companion unit may maintain the existing setbacks of the structure (provided that the structure is in compliance with current California Building Code and Fire Code rules). Many existing garages that straddle setbacks are therefore now eligible to convert.
The one big caveat here is that you are still required to provide new off-street parking spaces to make up for the lost garage spaces, so you should check to make sure you have the extra lot space to pull this off (more on parking later). OWA can help analyze your site to determine what your options are.
Build an Apartment Above Your Garage
Don’t want to give up your garage space? Why not build a companion unit over your garage instead? While this has been a common strategy in San Diego for some time, it has had its share of obstacles under the previous zoning rules.
We’ve had clients come to us wanting to build on top of their garages, only to find that setback restrictions dictated that the new living space would have to be awkwardly, sometimes prohibitively, offset from the existing garage facade to keep it in compliance.
The new regulations allow a companion unit built above a garage or accessory structure to encroach into these building setbacks as long as they stay within the footprint of the existing structure.

Parking Requirements for Granny Flats
Residential properties are required to provide a minimum amount of off-street parking spaces. In most cases, single family residences need to provide parking for two cars, so most existing lots were designed to accommodate no more than two spaces. That is not a big deal until you want to build a companion unit, which, under past zoning regulations, has required at least one additional off-street parking space. A lot of older, smaller lots in the city simply didn’t have the room to squeeze in the extra parking required for the companion unit.
Once again, the new regulations help ease the existing restrictions. Off-street parking spaces are still generally required for companion units at a rate of 0.5 parking space per bedroom with a minimum of one space. However, there are now ways to be exempt from providing additional parking for a companion unit. For instance, a companion unit that is 500 square feet or less requires no additional parking spaces. Neither does a companion unit located within a designated historical resource area, transit area, or residential permit parking district, or within one block of a car or bike share station. This opens up a lot more possibilities for companion units in smaller, older, more densely populated urban neighborhoods, where parking space is already at a premium.
As you can see, these new regulations make it a lot easier to build a companion unit. Even so, the complicated realm of zoning rules and regulations can be tricky to navigate. That’s where OWA can help. At the beginning of every project, we conduct a thorough zoning and building code study that is directly tailored to your project goals. These findings are put into a comprehensive Opportunities and Constraints Report that clearly details the legal parameters and establishes all the ground rules for your project, making it easier for you to understand what kind of companion unit you can build.
Living patterns continue to evolve and with them the requirements we have for our homes. As multigenerational families become more common and the price of housing continues to put pressure on both homeowners and non-homeowners, companion units offer great options for accommodating many of the diverse needs we’ve seen emerging over the last decade. If you are interested in exploring your options for your extended family or are looking for rental income opportunities, give us a call and let us help you understand your options.



No Comments