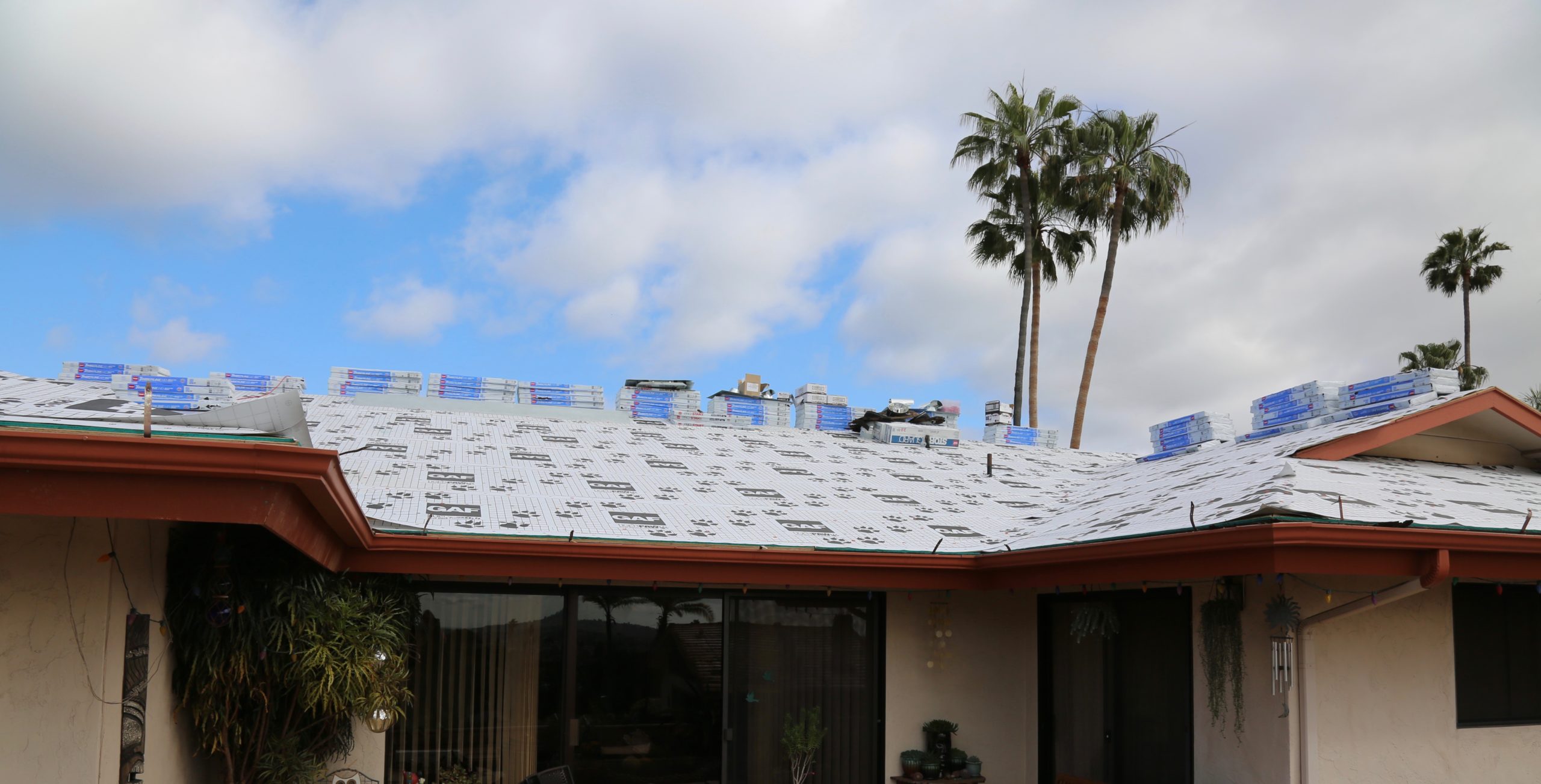
18 May Going Solar, Day 4
On Day 4, work is in full swing with both the house and the studio. On the studio, the Mark Anthony roofing crew finished the demolition of the cedar roof, and much of the carpentry work to repair the termite and water damage on the house. They also began installing the new roof components. After the waterproof underlayment, the next step is installing a metal drip edge flashing around the perimeter of each roof. After that, an asphalt starter strip is laid on top of the perimeter flashing. The starter course looks like a shingle, but it is actually an adhesive strip that protects the first course of shingles from blowing off, and helps seal the edges of the roof.
In colder climates, we would have installed an ice and water shield protection membrane above all of the eaves with gutters, but that isn’t necessary here in San Diego. As an architect, it’s been interesting to compare the different building methods between Southern California and the Midwest. At One World Architecture, we’ve done a lot of work in Chicago, where we design aggressively to protect buildings from rain, ice, and snow.
Roofs have many complexities: ridges (outside corners where the roof folds), valleys (inside corners where the roof folds), chimneys, solar tubes, skylights, attic fans, plumbing vents, solar stands, and exhaust vents. All of these things create obstacles for the roofers. Each of these items have to be correctly integrated into the roofing to prevent leaks and ensure durability.
For shingles, we chose “Coastal Slate” from GAF’s Timberline HD line. It’s gray with a subtle green tone, and blends in well with our site. The shingles we chose also comply with the strict requirements of the California Energy Code, often referred to as Title 24. This requires shingles to reflect away heat and be a “cool” color to reduce heat gain in the house.
It’s the end of the day, and we can now see a few small sections of completed roof. It’s looking good so far.
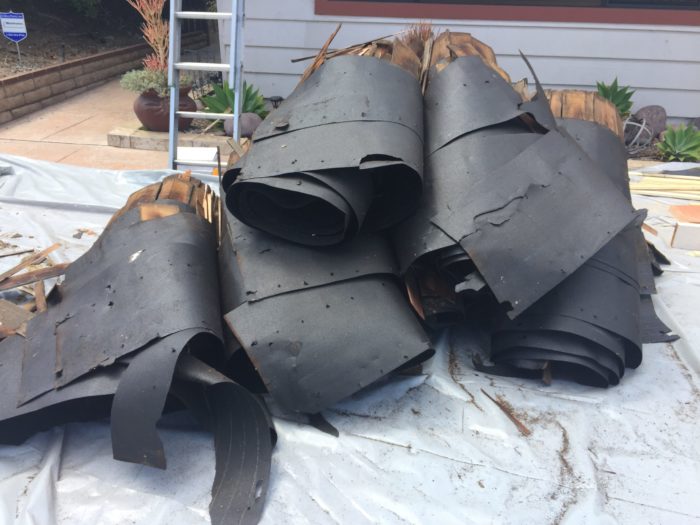
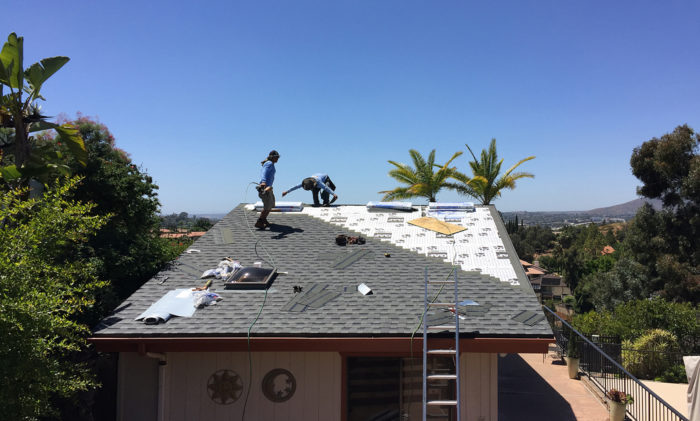
Electricity Usage and Utility Costs
Another major factor in the design of your future solar system is understanding how much electricity you actually use now, and how much you’re paying for it. Many electric companies will let you download data from their website showing how much electricity you’re using and what time of day you’re using it. This is critical because electric companies charge different rates for electricity depending on the time of day.
Another important factor is finding ways to minimize the amount of power you use. Upgrading your home’s mechanical system, replacing outdated light fixtures and older appliances are all ways to reduce your electrical load. If you have a pool, replacing on old pump can make a big difference. Also, it’s important to plan for any major increases to your electrical load, such as more people living in the house, an electric car, or a new home addition. Reviewing all of these items will give you a clear view of the electrical load to design for.
These factors will let your solar designer determine how large your system needs to be and what type of metering arrangement makes the most sense for you. Their goal is to create a system that optimizes how much power you can create against your power needs. They do this by balancing how much you can earn against the cost of your electricity usage from the utility, and the cost of the solar system itself.
The goal isn’t to entirely eliminate using power from your electric company. Generating enough solar power to completely leave the electric grid would require a huge system with battery storage, because, you know, the sun doesn’t shine at night. During the day, you’re drawing power from the panels in real time. Any excess power you generate will run your electric meter in reverse, creating electrical credits. During the night, when you aren’t generating power, your meter runs forward and uses these credits. If you generate more than you use each day, the credits add up. The goal with most solar designs is to minimize the amount of power needed from the electric company, but still produce more than you use, so that you’re ahead financially. I’ve heard that having an annual electric bill under $100 is quite common, and I hope this will be true for us.



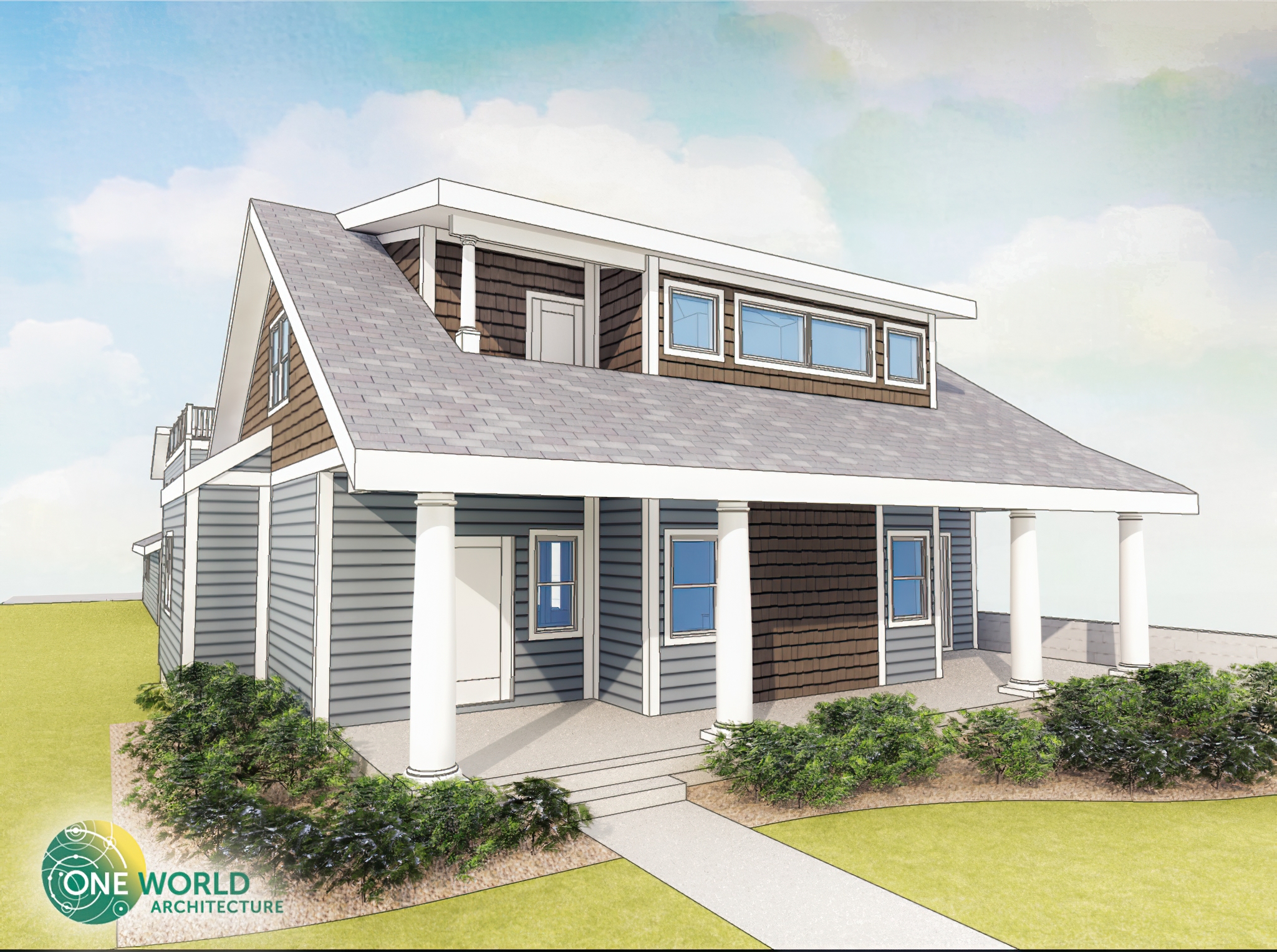
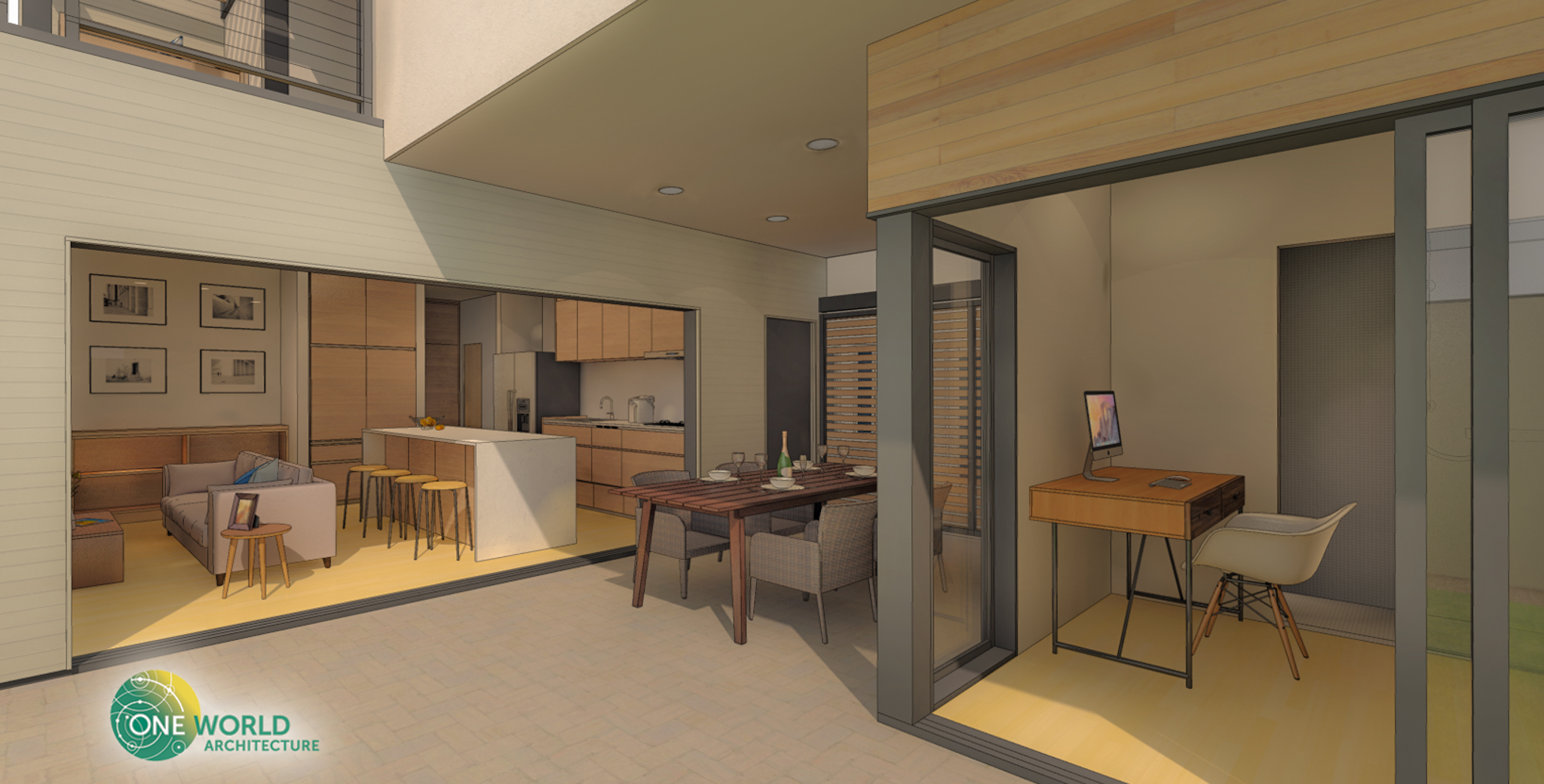
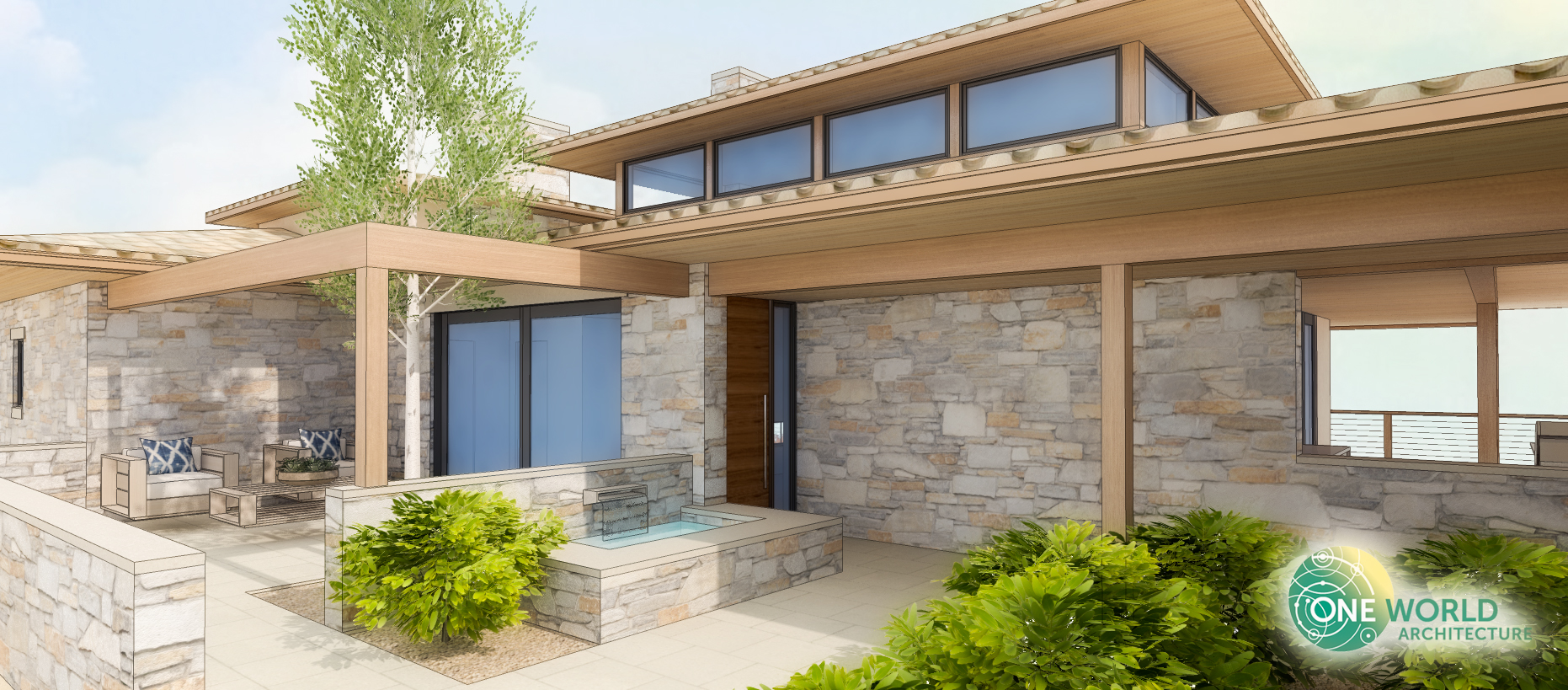


No Comments