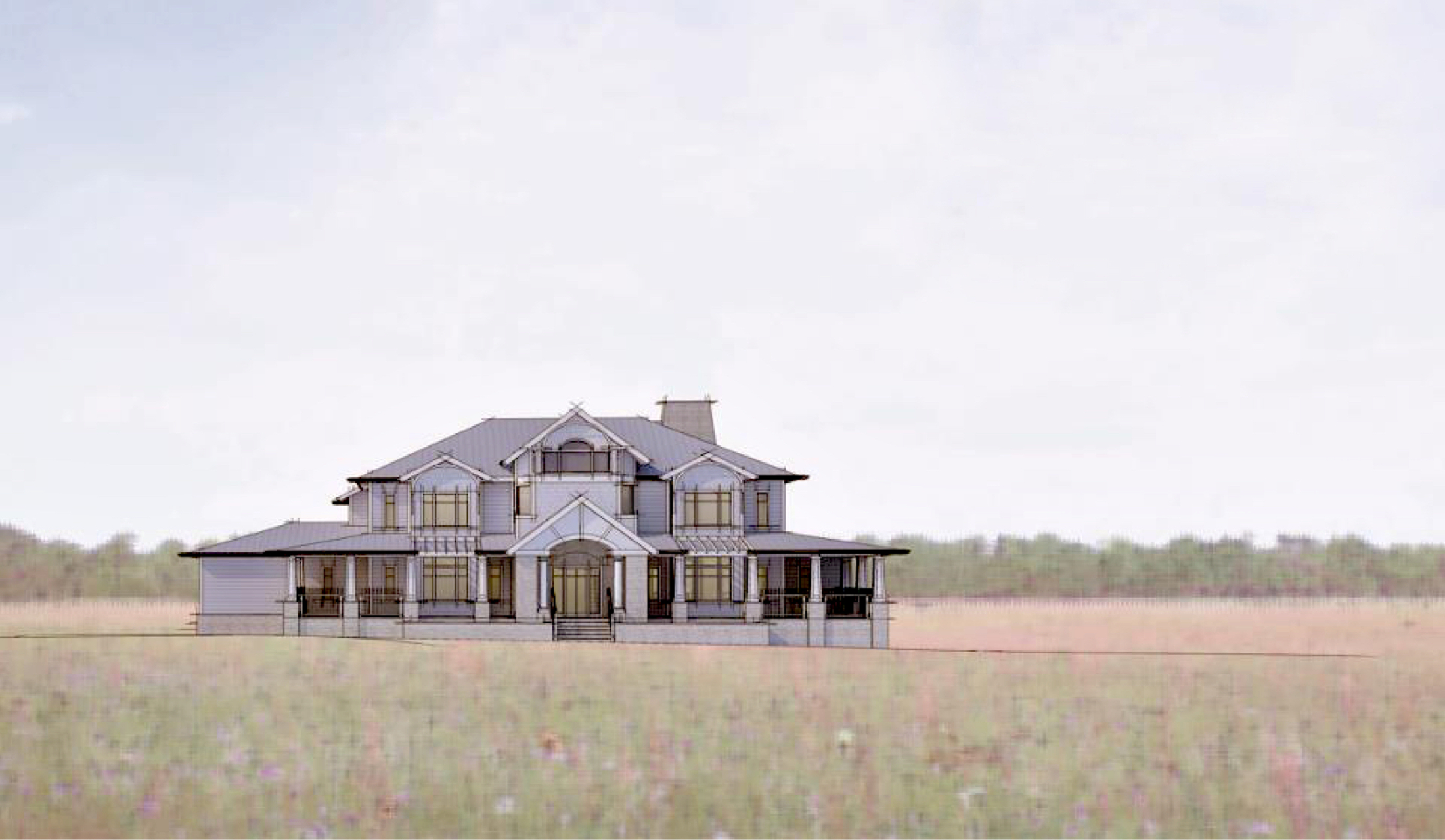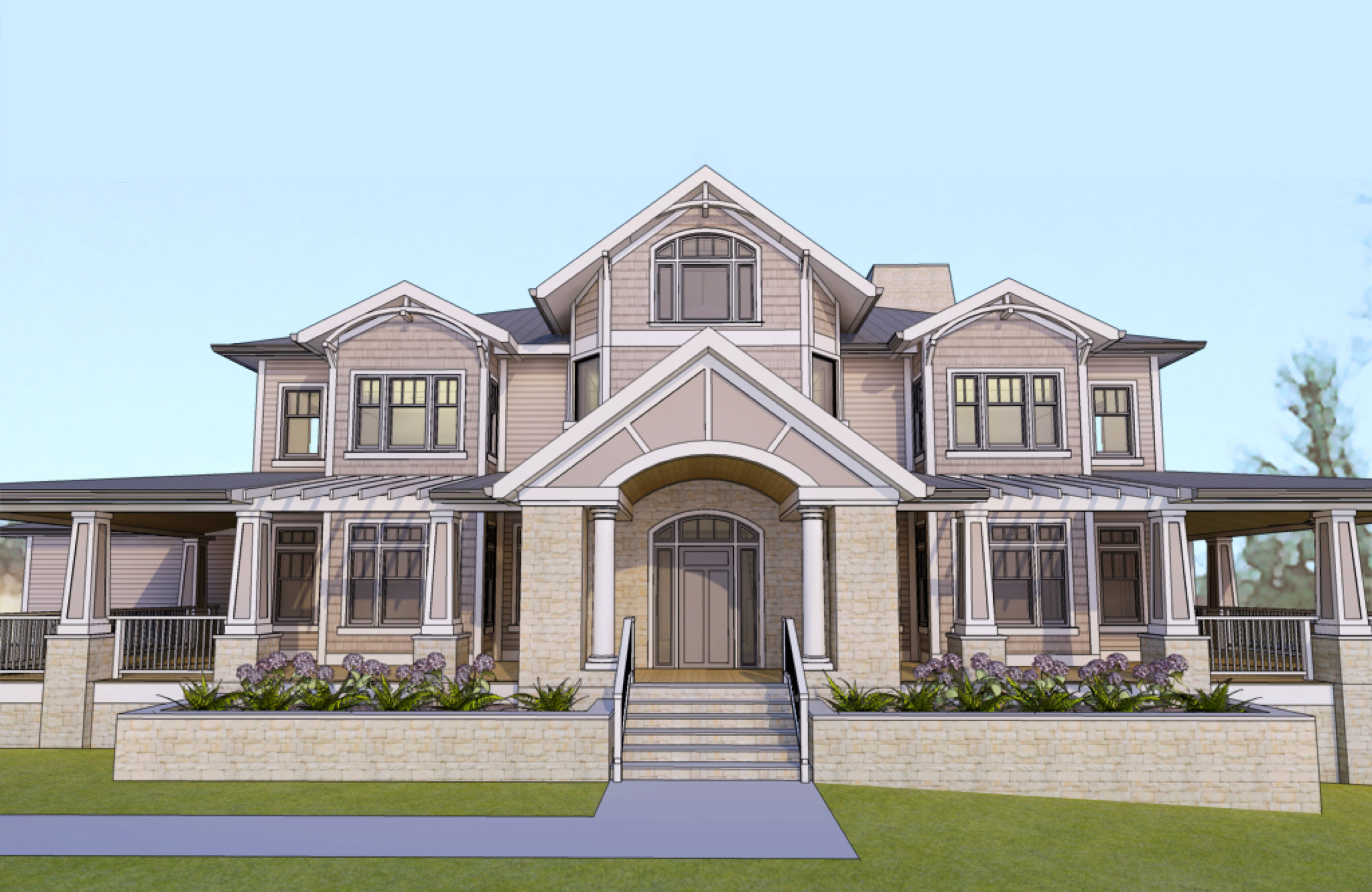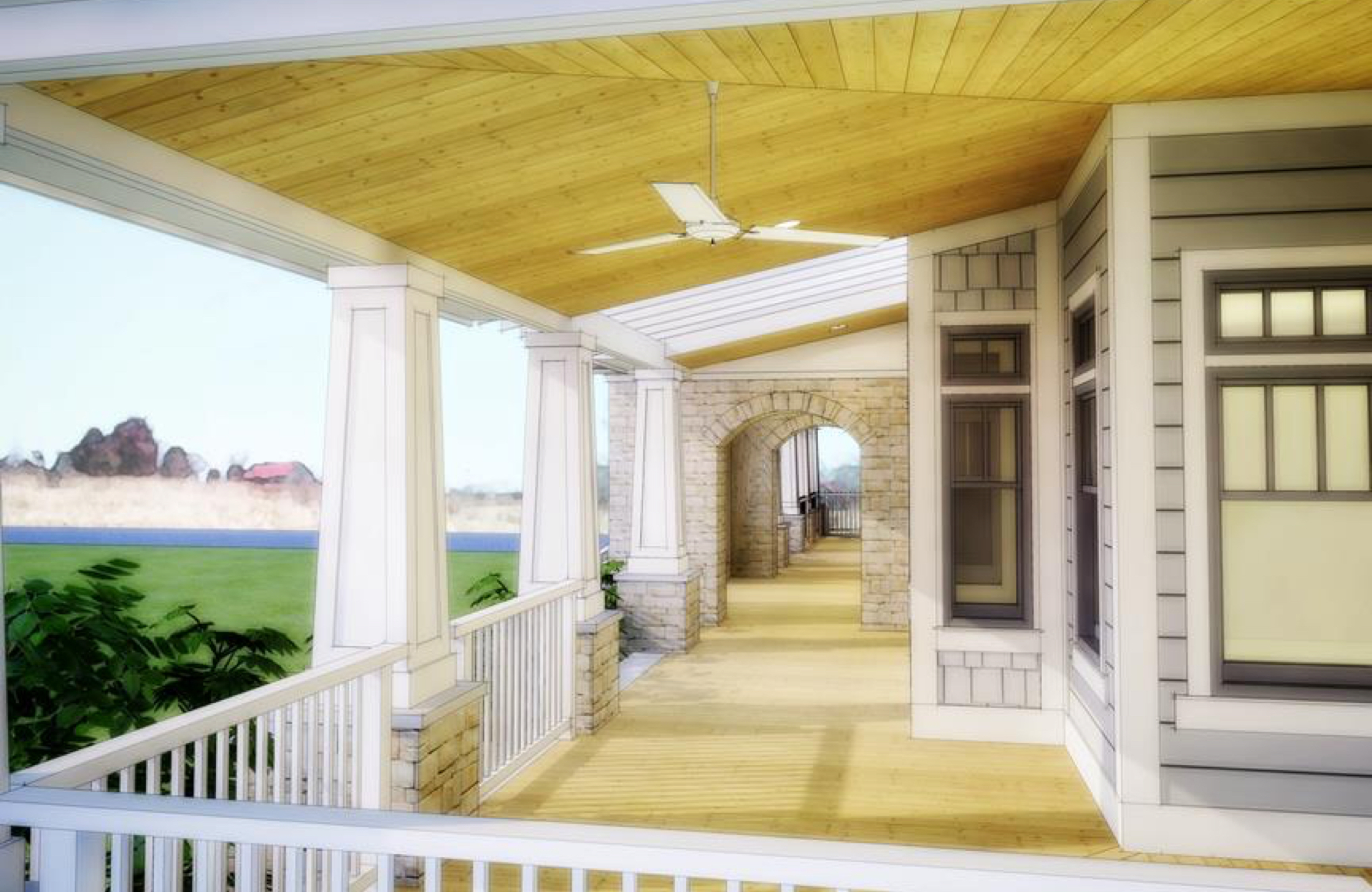11 Jan Country Estate House
A new residence designed to accommodate a young, growing family in a bucolic setting.
We were approached by a young couple who enjoyed living in the rural areas outside Louisville, and wanted to build their dream home out in the countryside near properties owned by other close family members. They shared a scrapbook of photos and ideas they had collected. We talked through their goals and desires, from the big picture visions, to the finest details of daily living in their growing family.
Inspired by the vernacular architecture of neighboring farmhouses in their agricultural landscape, we worked with our client to perfectly situate the house to take advantage of the picturesque views of the fields and a wooded ravine. We also optimized the design for solar heating and daylighting, and geo-thermal heating.
The house includes a lookout tower, a gracious porch, and a floor plan focused on hosting large family gatherings.






No Comments