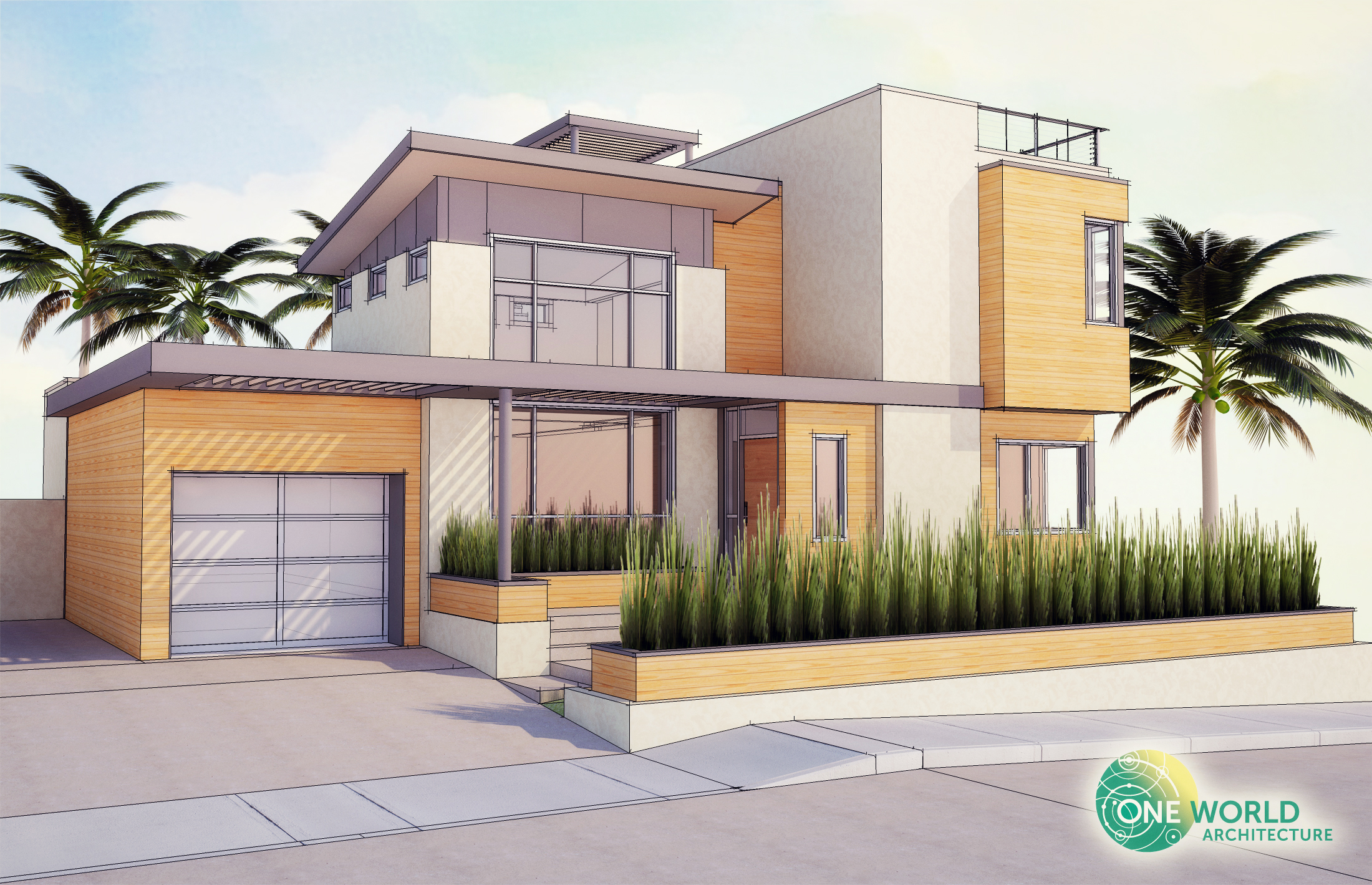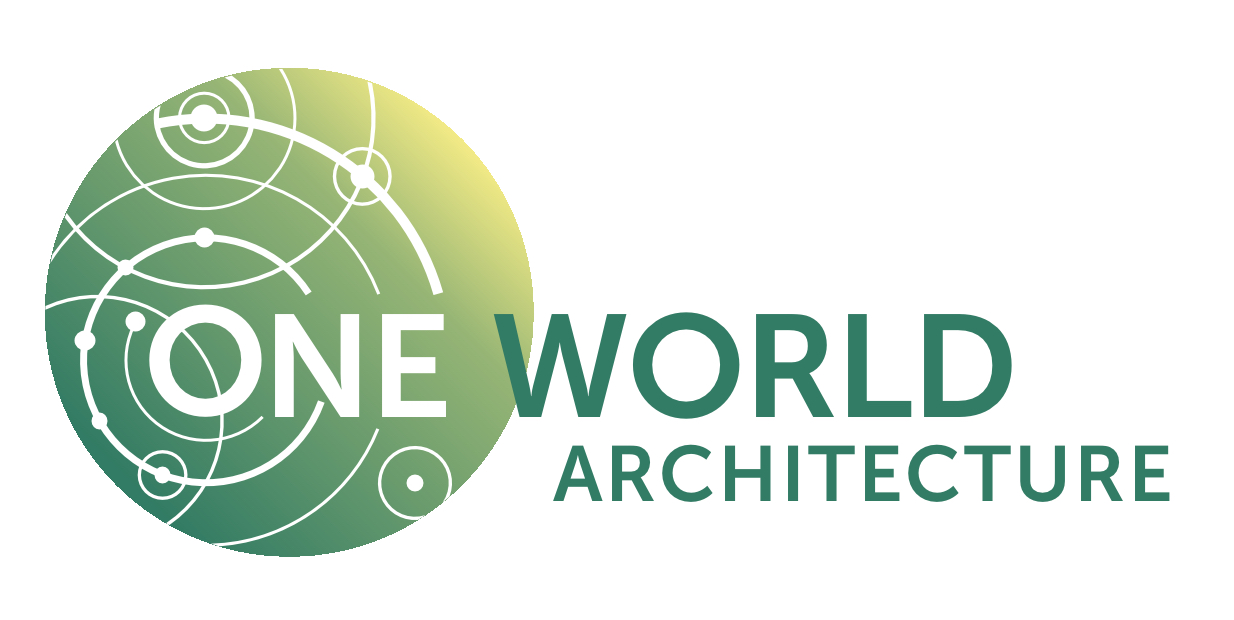
09 Jan A New Start
Happy New Year from One World Architecture!
As the new year starts, we’re excited about a new capability we’re rolling out that allows us to work in a 3D virtual environment from the beginning of the design process, all the way through the construction documents phase of the project. This is game-changing.
Many architects begin designing a project by sketching ideas on paper (and yes, sometimes napkins – it’s a thing we do). Then we create a series of drawings, including floor plans, elevations, and sections to explain the design. These drawings can sometimes be too abstract for clients to understand fully. 3D renderings are the best tool for conveying a space. However, creating these renderings can be time-consuming, or not available until the project is further into the process. This modern home we designed, while appearing to be a finished design, is actually a sketch from the early stages of the design process.
We can now provide our clients with 3D renderings of the interior and exterior of the project much earlier in the process. Enabling our clients to easily understand their design earlier empowers them to make better informed decisions sooner and more confidently. It will also be incredibly beneficial for our team of engineers, consultants, and contractors. Ultimately, the easier a project is to understand, the easier it will be to manage the hundreds of design and budget decisions down the road. We’re excited to help our clients reap the benefits we know this will bring and look forward to sharing them with you in the new year.
All our best to you and your families from ours!



No Comments